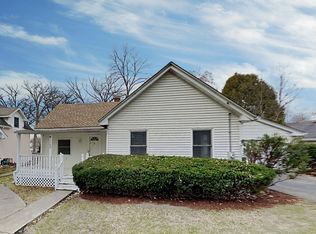Rustic riverfront living enjoyed here in your true log cabin on the Fox! Rare 2100+ sq ft home flaunts exposed timbers throughout, including a dramatic great room w/cathedral ceilings with log beams and priceless views of the river and nature. With 100' of river frontage comes a 450 sq ft deck leading to your 39' pier. More peace and tranquility experienced in the heated sunroom overlooking the bay and Fox River. Both bedroom are huge, 22'X12' and have plenty of closet space. The 2nd bedroom could affordably be split into two. Meticulously maintained with no immediate needs: roof replaced in 2007, furnace & AC in 2008, windows in 2010, water conditioning system 2017, & kitchen appliances in 2018. Such a charming home and neighborhood along with highly acclaimed FRG schools and Cary-Grove High would make it a perfect place for the kids to grow up. Move in before boating season starts! Seller offering a $3000 credit for flooring replacement!
This property is off market, which means it's not currently listed for sale or rent on Zillow. This may be different from what's available on other websites or public sources.
