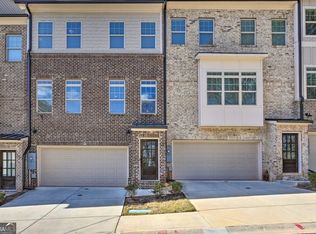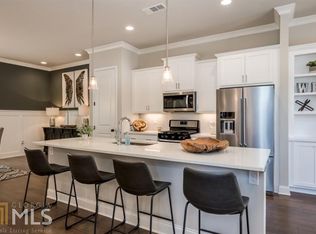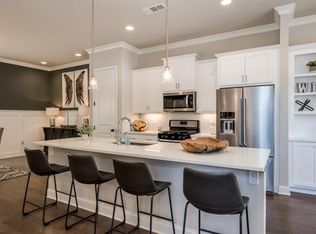The Benjamin a 3 story 4BDRM/ 3.5BATH townhome is certain to exceed your expectations! Our open concept boasts 10' ceilings and features a Spacious Kitchen with 10' Island, Butler's Pantry and 42 cabinets with crown molding. Pendant, Recess, and Under Cabinet lighting is all standard. 5 HW Floors on our front and rear foyers, and on all stairs. Our 24' deck off the main w/dividers for privacy & pre-wired for exterior speakers. Happy Entertaining! Retreat to the comfort of your master suite w/9' trey ceilings & recessed lighting that is sure to please. Our master spa comes with separate tub and tile floor & shower plus luxurious double vanity with granite counter. The terrace level PERFECT for a bedroom/In-law suite/man cave. whatever your heart desires. All our garages come painted and include auto opener w/remotes. Last few opportunities available. Virtual Tour available! July delivery. Pictures are representation of Model and not actual home. 100% Financing Available! HERO Program!! Please ask if you are a HERO! ETA June! Photos are representation of Model and not actual home. 2020-07-08
This property is off market, which means it's not currently listed for sale or rent on Zillow. This may be different from what's available on other websites or public sources.


