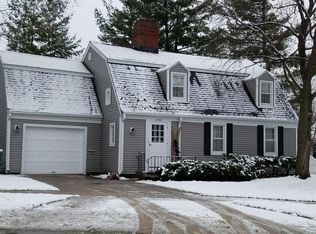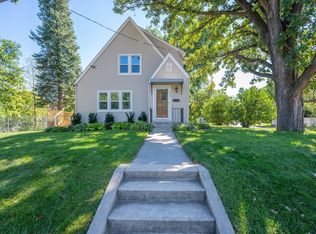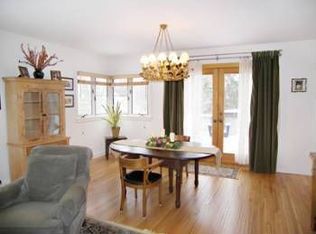Closed
$562,500
1102 7th Ave SW, Rochester, MN 55902
4beds
3,852sqft
Single Family Residence
Built in 1954
8,276.4 Square Feet Lot
$589,800 Zestimate®
$146/sqft
$2,933 Estimated rent
Home value
$589,800
$543,000 - $643,000
$2,933/mo
Zestimate® history
Loading...
Owner options
Explore your selling options
What's special
Located in SW Rochester near Soldier Field, this 1-3/4 story Cape Cod style home with 4-bedrooms, 4-bathrooms, an attached 2-car garage that is going to blow your mind with all the renovations & updates! Some might argue this house is walking distance to the downtown Mayo Clinic campus, but what I am going to tell you for sure is that you are going to be impressed & surprised by this home. In 2007 a major remodel occurred where the house was added on to now include a large open kitchen with Maple cabinets, hardwood floors throughout most of the main floor, main floor primary suite, main floor laundry, large entry & many more updates. The house now has over 3,800 total sqft, finished on all floors, large 616 sqft garage with Tesla EV charger, 280 sqft workshop with heater on the back side of the garage. There are SO MANY MORE things to say about this house, but I am running out of space in my description, so you are just going to have to take the virtual tour or come see it in person!
Zillow last checked: 8 hours ago
Listing updated: July 19, 2025 at 11:37pm
Listed by:
Christopher Hus 507-398-9166,
Re/Max Results
Bought with:
Nils Peterson
Re/Max Results
Source: NorthstarMLS as distributed by MLS GRID,MLS#: 6537683
Facts & features
Interior
Bedrooms & bathrooms
- Bedrooms: 4
- Bathrooms: 4
- Full bathrooms: 1
- 3/4 bathrooms: 3
Bedroom 1
- Level: Main
- Area: 168 Square Feet
- Dimensions: 12 x 14
Bedroom 2
- Level: Upper
- Area: 160 Square Feet
- Dimensions: 10 x 16
Bedroom 3
- Level: Upper
- Area: 154 Square Feet
- Dimensions: 11 x 14
Bedroom 4
- Level: Lower
- Area: 136 Square Feet
- Dimensions: 8.5 x 16
Primary bathroom
- Level: Main
- Area: 72 Square Feet
- Dimensions: 6 x 12
Dining room
- Level: Main
- Area: 140 Square Feet
- Dimensions: 10 x 14
Family room
- Level: Lower
- Area: 264 Square Feet
- Dimensions: 12 x 22
Flex room
- Level: Lower
- Area: 133 Square Feet
- Dimensions: 7 x 19
Foyer
- Level: Main
- Area: 81 Square Feet
- Dimensions: 9 x 9
Kitchen
- Level: Main
- Area: 216 Square Feet
- Dimensions: 12 x 18
Laundry
- Level: Main
- Area: 36 Square Feet
- Dimensions: 6 x 6
Living room
- Level: Main
- Area: 238 Square Feet
- Dimensions: 14 x 17
Office
- Level: Main
- Area: 154 Square Feet
- Dimensions: 11 x 14
Utility room
- Level: Lower
- Area: 100 Square Feet
- Dimensions: 10 x 10
Workshop
- Level: Main
- Area: 280 Square Feet
- Dimensions: 10 x 28
Heating
- Forced Air, Fireplace(s)
Cooling
- Central Air
Appliances
- Included: Cooktop, Dishwasher, Disposal, Dryer, Microwave, Refrigerator, Wall Oven, Washer, Water Softener Owned
Features
- Basement: Drain Tiled,Finished,Full,Sump Pump
- Number of fireplaces: 2
- Fireplace features: Family Room, Gas, Living Room
Interior area
- Total structure area: 3,852
- Total interior livable area: 3,852 sqft
- Finished area above ground: 2,394
- Finished area below ground: 1,358
Property
Parking
- Total spaces: 2
- Parking features: Attached, Concrete, Electric Vehicle Charging Station(s), Garage Door Opener
- Attached garage spaces: 2
- Has uncovered spaces: Yes
- Details: Garage Dimensions (28 x 22)
Accessibility
- Accessibility features: None
Features
- Levels: One and One Half
- Stories: 1
- Patio & porch: Patio
Lot
- Size: 8,276 sqft
- Dimensions: 82 x 116 x 80 x 90
- Features: Many Trees
Details
- Foundation area: 1458
- Parcel number: 640234018715
- Zoning description: Residential-Single Family
Construction
Type & style
- Home type: SingleFamily
- Property subtype: Single Family Residence
Materials
- Wood Siding, Frame
- Roof: Age 8 Years or Less,Asphalt,Flat
Condition
- Age of Property: 71
- New construction: No
- Year built: 1954
Utilities & green energy
- Electric: Circuit Breakers, Power Company: Rochester Public Utilities
- Gas: Natural Gas
- Sewer: City Sewer/Connected
- Water: City Water/Connected
Community & neighborhood
Location
- Region: Rochester
- Subdivision: Parkside Sub
HOA & financial
HOA
- Has HOA: No
Price history
| Date | Event | Price |
|---|---|---|
| 7/19/2024 | Sold | $562,500-0.4%$146/sqft |
Source: | ||
| 6/15/2024 | Pending sale | $564,900$147/sqft |
Source: | ||
| 6/6/2024 | Listed for sale | $564,900+140.4%$147/sqft |
Source: | ||
| 2/26/2007 | Sold | $235,000$61/sqft |
Source: Public Record Report a problem | ||
Public tax history
| Year | Property taxes | Tax assessment |
|---|---|---|
| 2025 | $7,191 +12.8% | $560,700 +9.6% |
| 2024 | $6,376 | $511,800 +1.3% |
| 2023 | -- | $505,200 +17.8% |
Find assessor info on the county website
Neighborhood: Parkway
Nearby schools
GreatSchools rating
- 8/10Folwell Elementary SchoolGrades: PK-5Distance: 0.8 mi
- 9/10Mayo Senior High SchoolGrades: 8-12Distance: 1.4 mi
- 5/10John Adams Middle SchoolGrades: 6-8Distance: 3.3 mi
Schools provided by the listing agent
- Elementary: Folwell
- Middle: Willow Creek
- High: Mayo
Source: NorthstarMLS as distributed by MLS GRID. This data may not be complete. We recommend contacting the local school district to confirm school assignments for this home.
Get a cash offer in 3 minutes
Find out how much your home could sell for in as little as 3 minutes with a no-obligation cash offer.
Estimated market value$589,800
Get a cash offer in 3 minutes
Find out how much your home could sell for in as little as 3 minutes with a no-obligation cash offer.
Estimated market value
$589,800


