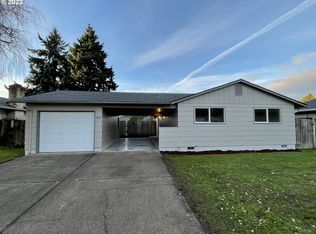Completely Renovated, New Cabinets, Top of the line Stainless Appliances, New Flooring, Windows, Interior Doors and Trim, Paint In and Out, New Gutters, Finished Garage, New Garden Shed, Front and Rear Irrigation, Professionally Landscaped, New Custom Fence, Beautiful Large Deck.
This property is off market, which means it's not currently listed for sale or rent on Zillow. This may be different from what's available on other websites or public sources.

