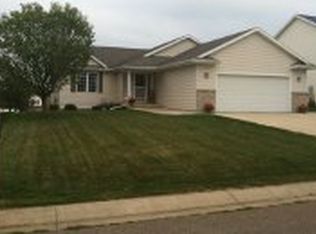Beautiful fully finished 2-story home in a cul-de-sac with a park at the end! Private lot with mature landscaping and a partial privacy fence create perfect extended outdoor living space. Enjoy lounging on the expansive front porch, the large deck or patio. Nicely updated with fun feature walls, fresh paint, newer carpet and newer laminate flooring. 4 total bedrooms with 3 on one level will provide plenty of space along with 3 family rooms and 2 fireplaces and a full wet bar for entertaining.
This property is off market, which means it's not currently listed for sale or rent on Zillow. This may be different from what's available on other websites or public sources.
