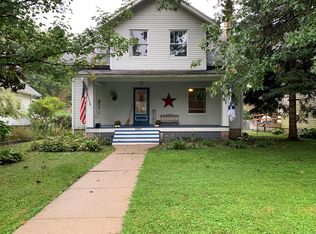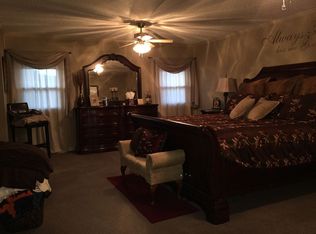Closed
$107,000
1102 2nd Ave, Sterling, IL 61081
3beds
1,781sqft
Single Family Residence
Built in 1900
8,400 Square Feet Lot
$142,900 Zestimate®
$60/sqft
$1,706 Estimated rent
Home value
$142,900
$130,000 - $157,000
$1,706/mo
Zestimate® history
Loading...
Owner options
Explore your selling options
What's special
So much charm! Awesome 8x24' covered front porch, 2 back decks and an enclosed porch offer plenty of options to sit and relax. Large kitchen offers beautiful tile flooring, an island counter and also has a 5x4' breakfast nook with plenty of natural light. Kitchen appliances included! Separate dining room has sliding glass doors to access the deck (picnic table stays) and the fenced in backyard. The main floor den has a wood burning fireplace for those cozy nights in. High ceilings throughout. Living room has an open staircase. 3rd bedroom has newer carpeting. Master bedroom has a walk-in-closet. Newer windows throughout. Basement offers an open half bath and additional shower. Great location!
Zillow last checked: 8 hours ago
Listing updated: February 23, 2023 at 02:40pm
Listing courtesy of:
Chandra Howard 815-632-7909,
RE/MAX Sauk Valley
Bought with:
Jonathan Gieson
RE/MAX of Rock Valley
Source: MRED as distributed by MLS GRID,MLS#: 11649174
Facts & features
Interior
Bedrooms & bathrooms
- Bedrooms: 3
- Bathrooms: 2
- Full bathrooms: 1
- 1/2 bathrooms: 1
Primary bedroom
- Features: Flooring (Carpet)
- Level: Second
- Area: 176 Square Feet
- Dimensions: 16X11
Bedroom 2
- Features: Flooring (Carpet)
- Level: Second
- Area: 180 Square Feet
- Dimensions: 15X12
Bedroom 3
- Features: Flooring (Carpet)
- Level: Second
- Area: 156 Square Feet
- Dimensions: 13X12
Den
- Level: Main
- Area: 180 Square Feet
- Dimensions: 15X12
Dining room
- Features: Flooring (Hardwood)
- Level: Main
- Area: 168 Square Feet
- Dimensions: 14X12
Eating area
- Level: Main
- Area: 20 Square Feet
- Dimensions: 5X4
Enclosed porch
- Level: Main
- Area: 88 Square Feet
- Dimensions: 11X8
Kitchen
- Features: Kitchen (Eating Area-Table Space, Island), Flooring (Ceramic Tile)
- Level: Main
- Area: 266 Square Feet
- Dimensions: 19X14
Living room
- Features: Flooring (Carpet)
- Level: Main
- Area: 208 Square Feet
- Dimensions: 16X13
Heating
- Natural Gas, Forced Air, Baseboard
Cooling
- Central Air
Appliances
- Included: Range, Refrigerator, Disposal, Water Softener
Features
- Built-in Features
- Basement: Unfinished,Partial
- Number of fireplaces: 1
- Fireplace features: Wood Burning, Den/Library
Interior area
- Total structure area: 0
- Total interior livable area: 1,781 sqft
Property
Parking
- Total spaces: 3.5
- Parking features: Concrete, Garage Door Opener, On Site, Garage Owned, Detached, Driveway, Owned, Garage
- Garage spaces: 1.5
- Has uncovered spaces: Yes
Accessibility
- Accessibility features: No Disability Access
Features
- Stories: 2
- Patio & porch: Deck, Porch
- Fencing: Fenced,Chain Link
Lot
- Size: 8,400 sqft
- Dimensions: 56X150
- Features: Corner Lot
Details
- Additional structures: Shed(s)
- Parcel number: 11212560060000
- Special conditions: None
- Other equipment: Ceiling Fan(s)
Construction
Type & style
- Home type: SingleFamily
- Property subtype: Single Family Residence
Materials
- Vinyl Siding
Condition
- New construction: No
- Year built: 1900
Utilities & green energy
- Sewer: Public Sewer
- Water: Public
Community & neighborhood
Community
- Community features: Street Paved
Location
- Region: Sterling
Other
Other facts
- Listing terms: Conventional
- Ownership: Fee Simple
Price history
| Date | Event | Price |
|---|---|---|
| 2/23/2023 | Sold | $107,000-7%$60/sqft |
Source: | ||
| 1/23/2023 | Pending sale | $115,000$65/sqft |
Source: | ||
| 1/23/2023 | Contingent | $115,000$65/sqft |
Source: | ||
| 11/21/2022 | Price change | $115,000-4.2%$65/sqft |
Source: | ||
| 10/10/2022 | Listed for sale | $120,000$67/sqft |
Source: | ||
Public tax history
| Year | Property taxes | Tax assessment |
|---|---|---|
| 2024 | $2,473 -15.4% | $29,718 +6.5% |
| 2023 | $2,925 +32.3% | $27,896 +4.5% |
| 2022 | $2,211 +5.5% | $26,689 +6% |
Find assessor info on the county website
Neighborhood: 61081
Nearby schools
GreatSchools rating
- NAJefferson Elementary SchoolGrades: PK-2Distance: 0.6 mi
- 4/10Challand Middle SchoolGrades: 6-8Distance: 0.6 mi
- 4/10Sterling High SchoolGrades: 9-12Distance: 0.5 mi
Schools provided by the listing agent
- District: 5
Source: MRED as distributed by MLS GRID. This data may not be complete. We recommend contacting the local school district to confirm school assignments for this home.

Get pre-qualified for a loan
At Zillow Home Loans, we can pre-qualify you in as little as 5 minutes with no impact to your credit score.An equal housing lender. NMLS #10287.

