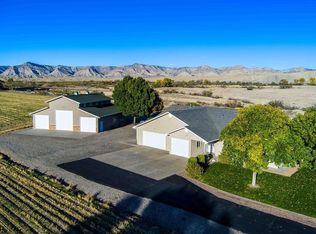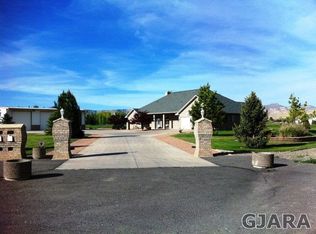Sold for $820,000
$820,000
1102 24th Rd, Grand Junction, CO 81505
4beds
3baths
2,496sqft
Single Family Residence
Built in 1996
3 Acres Lot
$870,900 Zestimate®
$329/sqft
$3,092 Estimated rent
Home value
$870,900
$819,000 - $923,000
$3,092/mo
Zestimate® history
Loading...
Owner options
Explore your selling options
What's special
$10,000 Seller Concession being offered on an acceptable offer! Use this credit to buy down your interest rate or put towards closing costs! Nestled in the desirable North Grand Junction area, this stunning ranch style home sits on a three acre parcel surrounded by views in every direction. Updated in 2018 this home is sure to wow as soon as you walk through the front door. Smokey grey luxury vinyl plank flooring runs throughout this four bedroom home. An open floor plan makes this property an entertainers dream come true. Large windows line the living room and breakfast nook and they provide wonderful morning sunlight, making this home bright all year long. All the bedrooms in this home have great space to spread out, but the primary suite is exceptionally large and has its own gas log fireplace, builtin bookshelves, and a five-piece bathroom on-suite. Outside you'll find a wonderful covered patio with exterior fans for those hot summer afternoons. You'll be eager to cool your feet in the thick green grass that surrounds most of the property, which is fully enclosed by a white vinyl picket fence. An alfalfa field to the north of the property is currently being maintained by a third party but could be harvested and sold/used by the new owner. This property is also a short distance from BLM, and has a large workshop to store whatever your heart desires. Don't let your dream home slip away, schedule a private showing today!
Zillow last checked: 8 hours ago
Listing updated: August 21, 2023 at 02:06pm
Listed by:
ALISHA MENDELSON 970-216-1923,
BERKSHIRE HATHAWAY HOMESERVICES COLORADO PROPERTIES
Bought with:
DANA RUSSELL
KOKOPELLI REAL ESTATE, LLC
Source: GJARA,MLS#: 20232123
Facts & features
Interior
Bedrooms & bathrooms
- Bedrooms: 4
- Bathrooms: 3
Primary bedroom
- Level: Main
- Dimensions: 17'5"x16'5"
Bedroom 2
- Level: Main
- Dimensions: 12'x12'5"
Bedroom 3
- Level: Main
- Dimensions: 13"x11'4"
Bedroom 4
- Level: Main
- Dimensions: 14'6"x12'
Dining room
- Level: Main
- Dimensions: 16'4"x12'5"
Family room
- Dimensions: N/A
Kitchen
- Level: Main
- Dimensions: 27'x11'8"
Laundry
- Level: Main
- Dimensions: 9'1"x7'5"
Living room
- Level: Main
- Dimensions: 20'3"x15'3"
Other
- Level: Main
- Dimensions: 32'4"x27'3"
Heating
- Baseboard
Cooling
- Evaporative Cooling
Appliances
- Included: Built-In Oven, Dishwasher, Electric Cooktop, Disposal, Microwave, Refrigerator, Range Hood
- Laundry: Laundry Room
Features
- Ceiling Fan(s), Separate/Formal Dining Room, Jetted Tub, Main Level Primary, Pantry, Vaulted Ceiling(s), Walk-In Closet(s), Walk-In Shower, Window Treatments, Grab Bars Around Toilet
- Flooring: Laminate, Luxury Vinyl, Luxury VinylPlank
- Windows: Window Coverings
- Basement: Crawl Space
- Has fireplace: Yes
- Fireplace features: Gas Log
Interior area
- Total structure area: 2,496
- Total interior livable area: 2,496 sqft
Property
Parking
- Total spaces: 3
- Parking features: Attached, Garage, Garage Door Opener, RV Access/Parking
- Attached garage spaces: 3
Accessibility
- Accessibility features: Grab Bars, Low Threshold Shower
Features
- Levels: One
- Stories: 1
- Patio & porch: Covered, Patio
- Exterior features: Sprinkler/Irrigation, Other, RV Hookup, See Remarks, Workshop
- Has spa: Yes
- Fencing: Picket,Vinyl
Lot
- Size: 3 Acres
- Dimensions: 679 x 250 x 684 x 172
- Features: Sprinklers In Rear, Sprinklers In Front, Irregular Lot, Landscaped, Other, See Remarks
Details
- Additional structures: Outbuilding
- Parcel number: 270109306008
- Zoning description: AFT
- Horses can be raised: Yes
- Horse amenities: Horses Allowed
Construction
Type & style
- Home type: SingleFamily
- Architectural style: Ranch
- Property subtype: Single Family Residence
Materials
- Brick, Stucco, Wood Frame
- Roof: Asphalt,Composition
Condition
- Year built: 1996
- Major remodel year: 2018
Utilities & green energy
- Sewer: Septic Tank
- Water: Public
Community & neighborhood
Location
- Region: Grand Junction
- Subdivision: Area 15 Merchand
HOA & financial
HOA
- Has HOA: No
- Services included: None
Price history
| Date | Event | Price |
|---|---|---|
| 8/21/2023 | Sold | $820,000-4.5%$329/sqft |
Source: GJARA #20232123 Report a problem | ||
| 7/2/2023 | Pending sale | $859,000$344/sqft |
Source: GJARA #20232123 Report a problem | ||
| 6/1/2023 | Price change | $859,000-1.8%$344/sqft |
Source: GJARA #20232123 Report a problem | ||
| 5/19/2023 | Listed for sale | $875,000+75%$351/sqft |
Source: GJARA #20232123 Report a problem | ||
| 11/30/2017 | Sold | $499,900+53.8%$200/sqft |
Source: GJARA #685328 Report a problem | ||
Public tax history
| Year | Property taxes | Tax assessment |
|---|---|---|
| 2025 | $1,688 +9.8% | $45,430 +62.8% |
| 2024 | $1,538 -14% | $27,910 +4.2% |
| 2023 | $1,788 -0.7% | $26,780 +5.4% |
Find assessor info on the county website
Neighborhood: 81505
Nearby schools
GreatSchools rating
- 7/10Appleton Elementary SchoolGrades: PK-5Distance: 3 mi
- 6/10Fruita 8/9 SchoolGrades: 8-9Distance: 5.8 mi
- 7/10Fruita Monument High SchoolGrades: 10-12Distance: 6 mi
Schools provided by the listing agent
- Elementary: Appleton
- Middle: Fruita
- High: Fruita Monument
Source: GJARA. This data may not be complete. We recommend contacting the local school district to confirm school assignments for this home.
Get pre-qualified for a loan
At Zillow Home Loans, we can pre-qualify you in as little as 5 minutes with no impact to your credit score.An equal housing lender. NMLS #10287.

