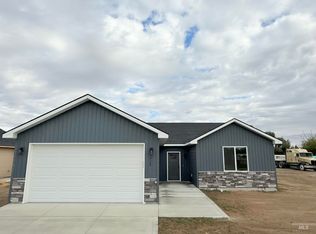Sold
Price Unknown
1102 13th St, Rupert, ID 83350
4beds
2baths
1,720sqft
Single Family Residence
Built in 2025
9,931.68 Square Feet Lot
$386,300 Zestimate®
$--/sqft
$2,085 Estimated rent
Home value
$386,300
Estimated sales range
Not available
$2,085/mo
Zestimate® history
Loading...
Owner options
Explore your selling options
What's special
This stunning & functional new build is looking for its family! This four bedroom two bath home is set up with the family in mind. It offers a bonus room over the two car garage, a split and open floor plan, stylish coffered ceilings, granite counter tops throughout, an elegant master, and a covered patio for outside enjoyment. This new build is scheduled to be completed the end of June 2025.
Zillow last checked: 8 hours ago
Listing updated: August 12, 2025 at 07:19pm
Listed by:
Clifford Jaro 208-420-8591,
Coldwell Banker Distinctive Properties,
Morgan Kadric 630-618-0091,
Coldwell Banker Distinctive Properties
Bought with:
Alexis Aldrich
Evolv Brokerage
Source: IMLS,MLS#: 98939245
Facts & features
Interior
Bedrooms & bathrooms
- Bedrooms: 4
- Bathrooms: 2
- Main level bathrooms: 2
- Main level bedrooms: 4
Primary bedroom
- Level: Main
Bedroom 2
- Level: Main
Bedroom 3
- Level: Main
Bedroom 4
- Level: Main
Dining room
- Level: Main
Family room
- Level: Main
Kitchen
- Level: Main
Living room
- Level: Main
Heating
- Forced Air, Natural Gas
Cooling
- Central Air
Appliances
- Included: Gas Water Heater, Dishwasher, Disposal, Oven/Range Freestanding
Features
- Walk-In Closet(s), Breakfast Bar, Pantry, Granite Counters, Number of Baths Main Level: 2, Bonus Room Level: Upper
- Flooring: Carpet
- Has basement: No
- Has fireplace: Yes
- Fireplace features: Insert
Interior area
- Total structure area: 1,720
- Total interior livable area: 1,720 sqft
- Finished area above ground: 1,720
- Finished area below ground: 0
Property
Parking
- Total spaces: 2
- Parking features: Attached, Driveway
- Attached garage spaces: 2
- Has uncovered spaces: Yes
Features
- Levels: Single w/ Upstairs Bonus Room
- Patio & porch: Covered Patio/Deck
Lot
- Size: 9,931 sqft
- Features: Standard Lot 6000-9999 SF, Auto Sprinkler System, Partial Sprinkler System
Details
- Parcel number: RPR16650010030
Construction
Type & style
- Home type: SingleFamily
- Property subtype: Single Family Residence
Materials
- Frame, Stone, Stucco, HardiPlank Type
- Roof: Composition
Condition
- New Construction
- New construction: Yes
- Year built: 2025
Utilities & green energy
- Water: Public
- Utilities for property: Sewer Connected, Broadband Internet
Community & neighborhood
Location
- Region: Rupert
- Subdivision: Crosswinds
Other
Other facts
- Listing terms: Cash,Conventional,FHA,USDA Loan,VA Loan
- Ownership: Fee Simple,Fractional Ownership: No
- Road surface type: Paved
Price history
Price history is unavailable.
Public tax history
| Year | Property taxes | Tax assessment |
|---|---|---|
| 2024 | $459 +271.6% | $58,882 +300% |
| 2023 | $124 | $14,720 |
Find assessor info on the county website
Neighborhood: 83350
Nearby schools
GreatSchools rating
- 3/10Rupert Elementary SchoolGrades: PK-5Distance: 0.7 mi
- 2/10East Minico Middle SchoolGrades: 6-8Distance: 0.4 mi
- 6/10Minico Senior High SchoolGrades: 9-12Distance: 2.6 mi
Schools provided by the listing agent
- Elementary: Rupert
- Middle: East Minico
- High: Minico
- District: Minidoka County School District #331
Source: IMLS. This data may not be complete. We recommend contacting the local school district to confirm school assignments for this home.
