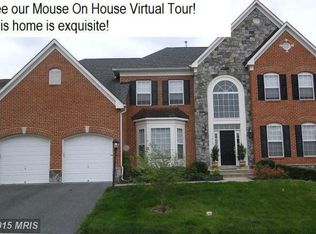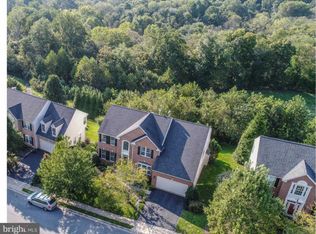NEW GREAT PRICE & ONE YEAR OLD JACUZZI INCLUDED; OVER $20,000 UPGRADE!!!ELEGANCE & BEAUTY ADORN THIS LOVELY HOME WITH 3 FINISHED LEVELS & OVER 5000 SQUARE FEET OF FINISHED SPACE***GRAND TWO STORY FOYER, BRAND NEW WINDOWS, UPSTAIRS HVAC UNIT & PLUSH CARPETING***REFINISHED & GLEAMING HARDWOOD FLOORS *** MAIN LEVEL OFFICE, LIVING ROOM, SEPARATE DINING ROOM, HUGE KITCHEN WITH TONS OF CABINETRY, STAINLESS STEEL APPLIANCES, UPGRADED COUNTER TOPS, BREAKFAST ROOM, FAMILY ROOM WITH FIREPLACE & A STUNNING GREAT ROOM WITH PALLADIAN ACCENT WINDOWS! HUGE MASTER BEDROOM SUITE WITH OFFICE AREA & LUXURY BATHROOM, FULLY FINISHED BASEMENT WITH WALK OUT, THEATRE ROOM, CUSTOM BAR AREA, FULL BATHROOM, EXCERCISE ROOM & OFFICE OR PLAYROOM AREA! BEAUTIFUL STONE PATIO & CUSTOM LANDSCAPING! HOME WARRANTY INCLUDED! MUST SEE!
This property is off market, which means it's not currently listed for sale or rent on Zillow. This may be different from what's available on other websites or public sources.


