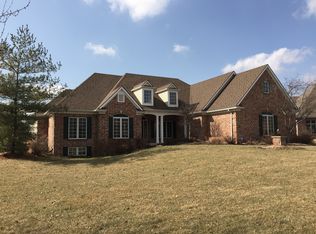Closed
$800,000
11019 Chestnut Ridge Ct, Fort Wayne, IN 46814
4beds
4,853sqft
Single Family Residence
Built in 1995
0.61 Acres Lot
$818,200 Zestimate®
$--/sqft
$3,916 Estimated rent
Home value
$818,200
$753,000 - $892,000
$3,916/mo
Zestimate® history
Loading...
Owner options
Explore your selling options
What's special
Welcome Home to this magnificent All Brick Home in Chestnut Hills golf community, on cul-de-sac. The moment you walk through the front door you will know you have found what you have been dreaming about. Attention to every detail is what you will find with this custom Masterpiece home. Floor to ceiling brick fireplace is the focal point of the great room, adjacent to the kitchen, granite countertops, travertine tile floors, island, and eat in area. Dining room, living room, and den complete the main level. You will love the sunroom to enjoy the very private back yard. Also on property is a treehouse with electric service. Main level master suite, wonderful bathroom including custom shower, separate tub, and large closet with makeup built-in area. The other large 3 bedrooms are upstairs with two full baths. Three full and three half baths total. Wait till you see the walkout lower level! Two huge living areas, with fabulous wet bar and game area, perfect for entertaining. Recent improvements include roof, HVAC system, Garage Doors, front door, and 6” gutters. Located In SWAC schools. Included in dues is community pool, tennis courts, and playground. Do not miss out as this home will not last!!
Zillow last checked: 8 hours ago
Listing updated: May 29, 2024 at 05:07pm
Listed by:
David Springer 260-710-0482,
Mike Thomas Assoc., Inc
Bought with:
Michael Kirchberg, RB19001691
Uptown Realty Group
Source: IRMLS,MLS#: 202407391
Facts & features
Interior
Bedrooms & bathrooms
- Bedrooms: 4
- Bathrooms: 6
- Full bathrooms: 3
- 1/2 bathrooms: 3
- Main level bedrooms: 1
Bedroom 1
- Level: Main
Bedroom 2
- Level: Upper
Dining room
- Level: Main
- Area: 221
- Dimensions: 17 x 13
Family room
- Level: Main
- Area: 486
- Dimensions: 27 x 18
Kitchen
- Level: Main
- Area: 272
- Dimensions: 17 x 16
Living room
- Level: Main
- Area: 216
- Dimensions: 18 x 12
Office
- Level: Main
- Area: 192
- Dimensions: 16 x 12
Heating
- Forced Air
Cooling
- Central Air
Appliances
- Included: Disposal, Range/Oven Hook Up Elec, Dishwasher, Microwave, Refrigerator, Washer, Gas Cooktop, Dryer-Electric, Exhaust Fan, Double Oven, Electric Oven, Gas Water Heater
- Laundry: Electric Dryer Hookup
Features
- Sound System, Bookcases, Ceiling-9+, Ceiling Fan(s), Countertops-Solid Surf, Eat-in Kitchen, Entrance Foyer, Kitchen Island, Natural Woodwork, Wet Bar, Main Level Bedroom Suite, Formal Dining Room, Great Room
- Basement: Full,Walk-Out Access,Finished,Concrete
- Attic: Pull Down Stairs,Storage
- Number of fireplaces: 1
- Fireplace features: Living Room
Interior area
- Total structure area: 5,003
- Total interior livable area: 4,853 sqft
- Finished area above ground: 3,571
- Finished area below ground: 1,282
Property
Parking
- Total spaces: 3
- Parking features: Attached, Garage Door Opener, Concrete
- Attached garage spaces: 3
- Has uncovered spaces: Yes
Features
- Levels: Two
- Stories: 2
- Patio & porch: Porch Florida
- Exterior features: Basketball Goal
- Pool features: Association
- Has spa: Yes
- Spa features: Jet/Garden Tub
- Fencing: None
Lot
- Size: 0.61 Acres
- Dimensions: 261 x 116 x 178 x 149
- Features: Cul-De-Sac, Few Trees, City/Town/Suburb
Details
- Parcel number: 021104479012.000038
- Other equipment: Intercom
Construction
Type & style
- Home type: SingleFamily
- Architectural style: Traditional
- Property subtype: Single Family Residence
Materials
- Brick
- Roof: Shingle
Condition
- New construction: No
- Year built: 1995
Utilities & green energy
- Sewer: City
- Water: City
- Utilities for property: Cable Available
Community & neighborhood
Security
- Security features: Smoke Detector(s)
Location
- Region: Fort Wayne
- Subdivision: Chestnut Hills
HOA & financial
HOA
- Has HOA: Yes
- HOA fee: $900 annually
Other
Other facts
- Listing terms: Cash,Conventional
Price history
| Date | Event | Price |
|---|---|---|
| 5/29/2024 | Sold | $800,000-4.7% |
Source: | ||
| 5/2/2024 | Pending sale | $839,800 |
Source: | ||
| 4/18/2024 | Price change | $839,800-2.9% |
Source: | ||
| 3/7/2024 | Listed for sale | $864,900+2.2% |
Source: | ||
| 9/24/2023 | Listing removed | $845,999 |
Source: | ||
Public tax history
| Year | Property taxes | Tax assessment |
|---|---|---|
| 2024 | $5,497 +11.2% | $708,300 +4.7% |
| 2023 | $4,946 +7.6% | $676,600 +7.8% |
| 2022 | $4,595 +5.5% | $627,400 +11.6% |
Find assessor info on the county website
Neighborhood: 46814
Nearby schools
GreatSchools rating
- 8/10Deer Ridge ElementaryGrades: K-5Distance: 0.8 mi
- 6/10Woodside Middle SchoolGrades: 6-8Distance: 1.6 mi
- 10/10Homestead Senior High SchoolGrades: 9-12Distance: 2.3 mi
Schools provided by the listing agent
- Elementary: Deer Ridge
- Middle: Woodside
- High: Homestead
- District: MSD of Southwest Allen Cnty
Source: IRMLS. This data may not be complete. We recommend contacting the local school district to confirm school assignments for this home.

Get pre-qualified for a loan
At Zillow Home Loans, we can pre-qualify you in as little as 5 minutes with no impact to your credit score.An equal housing lender. NMLS #10287.
Sell for more on Zillow
Get a free Zillow Showcase℠ listing and you could sell for .
$818,200
2% more+ $16,364
With Zillow Showcase(estimated)
$834,564