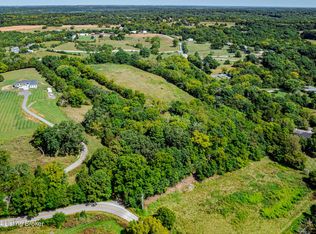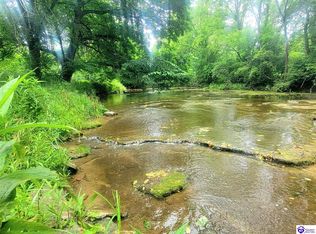Sold for $1,075,000 on 08/22/23
$1,075,000
11019 Back Run Rd, Louisville, KY 40299
4beds
3,158sqft
Single Family Residence
Built in 2022
10 Acres Lot
$1,134,300 Zestimate®
$340/sqft
$3,693 Estimated rent
Home value
$1,134,300
$1.04M - $1.23M
$3,693/mo
Zestimate® history
Loading...
Owner options
Explore your selling options
What's special
LUXURIOUS MODERN 4 bed/3.5 bath home with WALKOUT basement located on a private 10-acre lot (adjoining 16.5 acres also available)! This is a new construction home by David Weis at Meridian Construction featuring many high-end, eco-friendly finishes and an open floor plan with has hardwood flooring, tall ceilings, and an abundance of natural light through large Windsor windows. The kitchen includes tall, custom Barber cabinets, quartz counters, stainless steel appliances, a large island w/ breakfast bar & a huge pantry. 12-ft great room has a built-in bookcase & entertainment center, recessed lighting & opens to the back patio. Spacious primary bedroom suite has a large, custom organized walk-in closet & an ensuite bath with dual sink vanity w/quartz countertop, subway tile, a walk-in shower & separate tub. Main level also includes 2 additional bedrooms, another full bath with dual sink vanity & tub/shower combo located conveniently between 2 of the bedrooms, an office (or possible 5th bedroom), a half bath and a large laundry/mud room conveniently located off the garage. The partially finished walkout basement has a large family room, another office which opens to the side patio, another bedroom, a 2nd office & another full bath conveniently located next to the bedroom. The basement also has large egress windows on one side of the house and an abundance of storage area. Backyard is level and includes a covered patio off the great room and an insulated metal Amish-built 12x24 shed with LVP flooring. There is an attached 2.5 car garage with 10 ft tall cedar look garage door with windows and a large parking pad/driveway. Home is very private with mature cedar, hickory and near record-breaking size oak trees scattered throughout the property. Home also has NO VOC paints, a futuristic UV direct discharge septic system which lets out clean water back into the environment and is in a great location close to Turkey Run Park, the Brown-Forman Silo Center, the Silo Center Bike Park and the Cliffside Playground & Sprayground. Enjoy freedom & quiet in this incredibly built & beautifully designed home which is away from the burden of HOAs and houses stacked on top of each other! Schedule your personal showing today!
Zillow last checked: 8 hours ago
Listing updated: January 27, 2025 at 06:09am
Listed by:
Scott J Boehnlein 502-458-4100,
Family Realty LLC
Bought with:
Jack C May, 196225
May Team REALTORS
Source: GLARMLS,MLS#: 1642735
Facts & features
Interior
Bedrooms & bathrooms
- Bedrooms: 4
- Bathrooms: 4
- Full bathrooms: 3
- 1/2 bathrooms: 1
Primary bedroom
- Level: First
Bedroom
- Level: Basement
Bedroom
- Level: First
Bedroom
- Level: First
Primary bathroom
- Level: First
Full bathroom
- Level: First
Half bathroom
- Level: First
Full bathroom
- Level: Basement
Dining area
- Level: First
Family room
- Level: Basement
Great room
- Level: First
Kitchen
- Level: First
Laundry
- Description: and Mud Room
- Level: First
Office
- Level: Basement
Office
- Level: First
Heating
- Forced Air
Cooling
- Central Air
Features
- Basement: Walkout Part Fin
- Number of fireplaces: 1
Interior area
- Total structure area: 2,091
- Total interior livable area: 3,158 sqft
- Finished area above ground: 2,091
- Finished area below ground: 1,067
Property
Parking
- Total spaces: 2
- Parking features: Attached, See Remarks, Driveway
- Attached garage spaces: 2
- Has uncovered spaces: Yes
Features
- Stories: 1
- Patio & porch: Patio, Porch
Lot
- Size: 10 Acres
Details
- Parcel number: 006301390000
Construction
Type & style
- Home type: SingleFamily
- Architectural style: Ranch
- Property subtype: Single Family Residence
Materials
- Other
- Roof: Shingle
Condition
- Year built: 2022
Utilities & green energy
- Sewer: Septic Tank
- Water: Public
- Utilities for property: Electricity Connected
Community & neighborhood
Location
- Region: Louisville
- Subdivision: None
HOA & financial
HOA
- Has HOA: No
Price history
| Date | Event | Price |
|---|---|---|
| 8/22/2023 | Sold | $1,075,000$340/sqft |
Source: | ||
| 8/9/2023 | Pending sale | $1,075,000-6.5%$340/sqft |
Source: | ||
| 7/11/2023 | Price change | $1,150,000-3.8%$364/sqft |
Source: | ||
| 6/6/2023 | Price change | $1,195,000-4.4%$378/sqft |
Source: | ||
| 5/9/2023 | Price change | $1,250,000-3.5%$396/sqft |
Source: | ||
Public tax history
Tax history is unavailable.
Neighborhood: Fern Creek
Nearby schools
GreatSchools rating
- 7/10Farmer Elementary SchoolGrades: PK-5Distance: 3.7 mi
- 4/10Ramsey Middle SchoolGrades: 6-8Distance: 3.6 mi
- 3/10Fern Creek Traditional High SchoolGrades: 9-12Distance: 5.8 mi

Get pre-qualified for a loan
At Zillow Home Loans, we can pre-qualify you in as little as 5 minutes with no impact to your credit score.An equal housing lender. NMLS #10287.
Sell for more on Zillow
Get a free Zillow Showcase℠ listing and you could sell for .
$1,134,300
2% more+ $22,686
With Zillow Showcase(estimated)
$1,156,986
