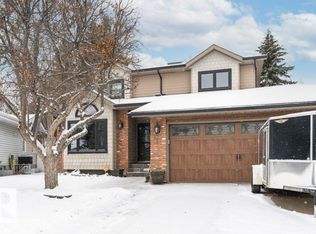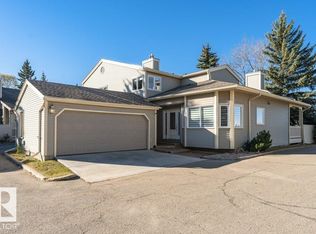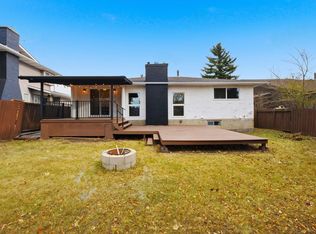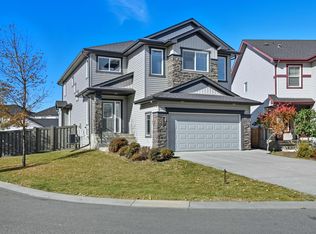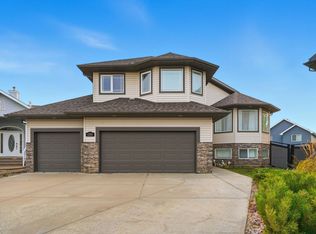Visit the Listing Brokerage (and/or listing REALTOR®) website to obtain additional information. Stunning 5-Bedroom in Prestigious Blackmud Creek Estates – Steps to the Ravine! Welcome to this rare cul-de-sac within a cul-de-sac gem in highly sought-after Blackmud Creek Estates, Twin Brooks. Offering over 3,700 sq. ft. of total living space, this beautifully upgraded 2-story features 5 bedrooms, 4 baths, a sun-filled front office, and a spacious primary suite with ensuite and walk-in closet. Entertain on the composite deck with gazebo, relax in the sunroom, and enjoy the comfort of a heated 2-car garage. Peace of mind comes with a brand-new boiler, hot water tank, heating coil, newer roof, newer driveway, and more. Manicured, low-maintenance landscaping completes this exceptional package. Steps from ravine trails in one of Edmonton’s most desirable neighborhoods—this is the home you’ve been waiting for!
For sale
C$709,900
11019 10th Ave NW, Edmonton, AB T6J 6N4
5beds
2,420sqft
Single Family Residence
Built in 1988
7,106 Square Feet Lot
$-- Zestimate®
C$293/sqft
C$-- HOA
What's special
- 118 days |
- 39 |
- 1 |
Zillow last checked: 8 hours ago
Listing updated: August 15, 2025 at 04:21pm
Listed by:
Michelle A Plach,
HonestDoor Inc
Source: RAE,MLS®#: E4453259
Facts & features
Interior
Bedrooms & bathrooms
- Bedrooms: 5
- Bathrooms: 4
- Full bathrooms: 4
Primary bedroom
- Level: Upper
Heating
- Forced Air-1, In Floor Heat System, Natural Gas
Cooling
- Fan-Ceiling
Appliances
- Included: Dishwasher-Built-In, Microwave Hood Fan, Refrigerator, Electric Cooktop, Second Built In Oven
Features
- Vacuum System Attachments, Vacuum Systems
- Flooring: Ceramic Tile, Laminate Flooring, Wall to Wall Carpet
- Basement: Full, Partially Finished
- Fireplace features: Wood Burning
Interior area
- Total structure area: 2,419
- Total interior livable area: 2,419 sqft
Property
Parking
- Total spaces: 4
- Parking features: Double Garage Attached, Garage Opener
- Attached garage spaces: 2
Features
- Levels: 2 Storey,2
- Patio & porch: Deck
- Exterior features: Low Maintenance Landscape
- Fencing: Fenced
Lot
- Size: 7,106 Square Feet
- Features: Cul-De-Sac, Low Maintenance Landscape, Near Public Transit, Schools, Public Transportation
- Residential vegetation: Fruit Trees/Shrubs
Details
- Additional structures: Storage Shed
Construction
Type & style
- Home type: SingleFamily
- Property subtype: Single Family Residence
Materials
- Foundation: Concrete Perimeter
- Roof: Asphalt
Condition
- Year built: 1988
Community & HOA
Community
- Features: Deck, See Remarks
Location
- Region: Edmonton
Financial & listing details
- Price per square foot: C$293/sqft
- Date on market: 8/15/2025
- Ownership: Private
Michelle A Plach
By pressing Contact Agent, you agree that the real estate professional identified above may call/text you about your search, which may involve use of automated means and pre-recorded/artificial voices. You don't need to consent as a condition of buying any property, goods, or services. Message/data rates may apply. You also agree to our Terms of Use. Zillow does not endorse any real estate professionals. We may share information about your recent and future site activity with your agent to help them understand what you're looking for in a home.
Price history
Price history
Price history is unavailable.
Public tax history
Public tax history
Tax history is unavailable.Climate risks
Neighborhood: Kaskitayo
Nearby schools
GreatSchools rating
No schools nearby
We couldn't find any schools near this home.
- Loading
