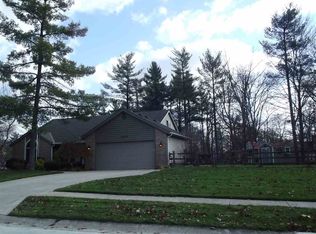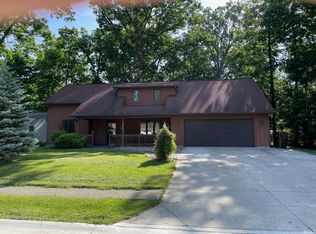MOVE-IN READY 46845 RANCH in a lovely neighborhood! Located just minutes from Parkview North, pharmacies, shops, and the NEWLY built Mocha Lounge, this Oak Grove charmer has quick access to I-69, yet with little neighborhood traffic. PERFECT for families, first-time homebuyers, or a couple looking to downsize in a quiet neighborhood. Cathedral ceilings open up this COZY living room, complete with full brick wall fireplace. Other highlights include a BRIGHT screened-in porch and master en suite bathroom with HUGE freshly carpeted walk-in closet. Great NATURAL LIGHTING at any time of day. See this one today - it will go quickly!
This property is off market, which means it's not currently listed for sale or rent on Zillow. This may be different from what's available on other websites or public sources.

