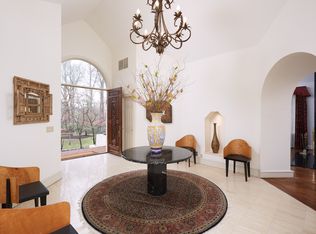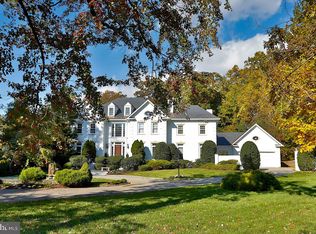This custom- built colonial is beautifully sited on a professionally landscaped 2 plus acre lot with a circular driveway with brick pavers, additional large area for parking, stately columned entry and a gated entry with wrought iron fencing surrounding the property. Gianetti plaster moldings, custom marble mantels, finely crafted cabinetry, high ceilings, special lightening, elegant details, climate controlled Geo-Thermal system, whole home security ; electronic system and an elevator make the interior of this home uniquely special. Highlights include a grand two story foyer with double staircase and granite flooring, large living room and dining rooms with custom tray ceilings and cove lighting, a custom paneled library with built-ins, a first floor bedroom suite and a two story great room with barrel ceiling and wall of windows. Off the kitchen is a separate structure with enclosed pool and waterfall spa, changing room with full bath, vaulted ceilings and multiple doors to exterior back yard. The master suite is fabulous with a sumptuous granite bathroom, spacious closets, fireplace, adjacent sitting room and gym room with full bath. In addition there are four bedrooms each with their own full bath, an office/den with a full bath, back stair case to kitchen, and entrance to the third level. The third level up includes a studio suite with large closet, full bath and access to the attic. The walkout lower level has a recreation room with wet bar, tiered home theater with 8 large seats and a 120 inch screen, utility rooms for the electrical, HVAC, home security/entertainment systems for the house, hobby rooms, a separated three office suite with separate entrance, full bath and second full kitchen. The outside, too, has many special amenities including magnificent landscaping, paved terraces and walkways, security gates/cameras and wrought iron fencing, and a whole home back-up generator out of site. This property is readily accessible to Potomac Village, Bethesda, I-495, Canal Road, as well as downtown Washington and Tysons Corner.
This property is off market, which means it's not currently listed for sale or rent on Zillow. This may be different from what's available on other websites or public sources.

