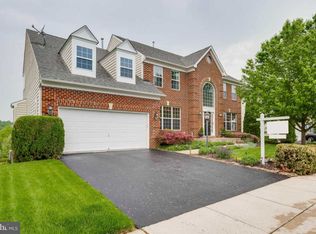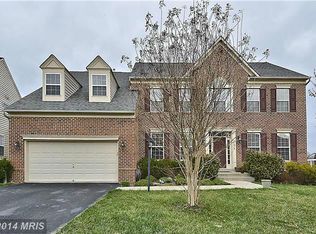Welcome to this exceptional home located with dramatic views in the Westwinds development of Lake Linganore. This gorgeous home has outstanding features and design that will satisfy even the most discerning buyer! From the immaculate landscaping to the custom larger sized double cherry front doors to the stunning hardwood floors throughout most of the home; this property truly stands out as one where quality has been the focus! Double height entrance hall leads to a formal dining room and parlor with gas fireplace for more formal events and Holidays; and through to the large gourmet kitchen with fabulous family room and morning room for more relaxed occasions. Most of the main level has gorgeous plantation shutters which convey. A dedicated office space is conveniently located next to the family room. Drink in the beautiful vistas from the huge deck over the trees and open space! Most of the home has exceptional gleaming hardwood floors and upgraded bathrooms. The master suite has space for a private sitting room! The jack and jill hall bathroom has access from two of the bedrooms; the fourth bedroom has it~s own bathroom en suite!Step down into the basement which is a sheer delight with office or wine tasting area leading into a spacious area with bookshelf lined walls! There is plenty of space for guests to relax and enjoy this beautiful and calm space; the bedroom has a full bathroom too!Enjoy this wonderful property; with access to all Lake Linganore amenities! Three swimming pools, lake access, fishing, hiking, tennis, biking, miles of trials, summer concert series and so much more! Close to the quaint antique town of New Market and award-winning Frederick! Live your bliss~
This property is off market, which means it's not currently listed for sale or rent on Zillow. This may be different from what's available on other websites or public sources.


