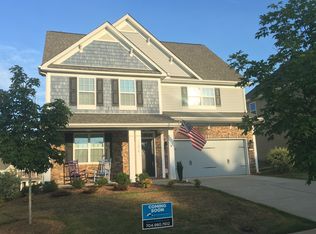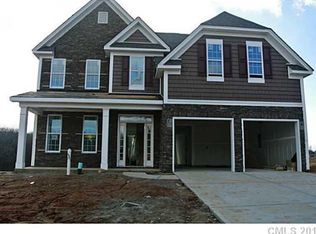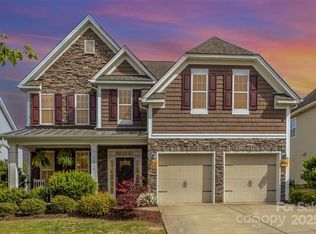Come & check out this BEAUTIFUL 3-STORY HOME FULL OF UPGRADES – perfect for a growing family & for entertaining – in a quiet & friendly neighborhood! This gem features an open floor plan, guest bed/full bath on main level, spacious rooms & lots of storage throughout the house. A focus on details: tray ceilings, archways, crown molding, etc. GOURMET KITCHEN w/ double oven, built-in cooktop, large pantry, plenty of cabinets/counter space, beveled granite counters & upgraded backsplash w/ listello. LARGE MASTER SUITE + adjoining sitting room w/ giant, updated walk-in closet. Luxurious master BA: glass shower w/ tile & listello, garden tub, double vanities (w/ extra drawers) & linen closet. HUGE 3RD FLOOR BONUS ROOM & FULL BATH. Giant laundry room w/ window. Extended patio. UPGRADES: finished garage + storage, master closet lights & shelving, surround sound pre-wire (1st & 3rd floor) granite counters (kitchen/BAs), ceiling fans + remotes, replaced fireplace starter! (Attached feature list)
This property is off market, which means it's not currently listed for sale or rent on Zillow. This may be different from what's available on other websites or public sources.


