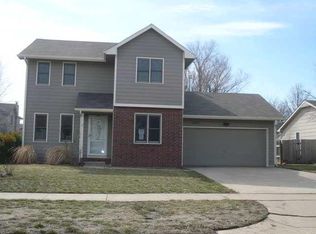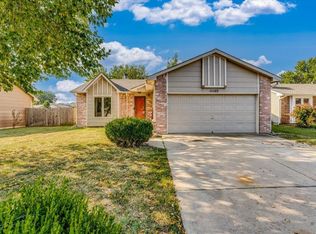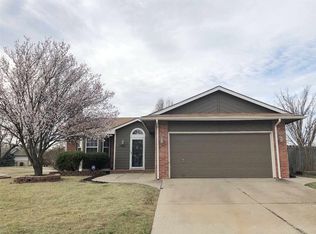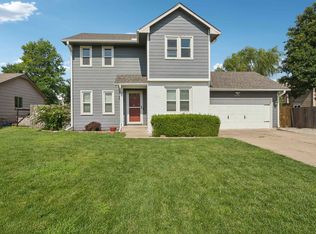Don't miss this nice 2 story home with 3 bedrooms and 2 1/2 baths. Main level has separate dining area, eating space off kitchen bar, half bathroom and living room with fireplace. Kitchen includes dishwasher, stove and refrigerator and water purification system. The laundry area is conveniently located upstairs with all the bedrooms. Washer and dryer included if buyer desires. Upper level has master bedroom and two additional bedrooms. Master bedroom has master bath and walk in closet. Full bath off upstairs hallway as well as linen closet. The basement features a nice family room and unfinished storage room. Additional storage underneath stairs. All new flooring throughout home. Large, fenced backyard with deck. Ready to show. Text or call Heather at 316.253.9888. Square footage listed includes basement family room. Sprinkler system in front and back yard. Goddard school district.
This property is off market, which means it's not currently listed for sale or rent on Zillow. This may be different from what's available on other websites or public sources.




