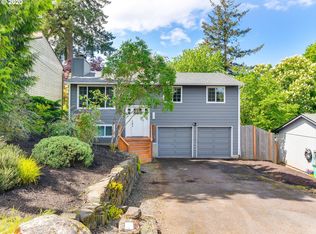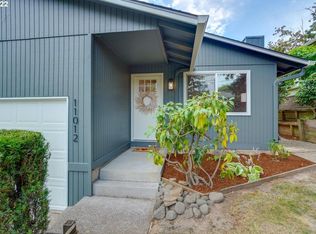Sold
$410,000
11017 SW 64th Ave, Portland, OR 97219
2beds
840sqft
Residential, Single Family Residence
Built in 1983
5,227.2 Square Feet Lot
$412,300 Zestimate®
$488/sqft
$2,033 Estimated rent
Home value
$412,300
$392,000 - $433,000
$2,033/mo
Zestimate® history
Loading...
Owner options
Explore your selling options
What's special
Newly upgraded SW 1-level charmer! Cute home in a desirable location, ready to move in and make your own! Open, bright and cheery living, dining, and kitchen w/gas fireplace and door to back patio entertaining. Newer siding, roof in 2014, new garage door and exterior paint in 2022 with regular maintenance for all systems. Large fenced lot and plenty of space for entertaining. Appliances included. Attached 1 car garage with automatic opener and ample parking space plus 10 steps to the kitchen for quick grocery unloading. Two blocks from bus stop to downtown Portland with easy access to PSU, downtown shopping, the Pearl District and Powells. Quick access to shopping, dining, grocery stores and coffee shops as well as I-5 and Hwy 99, the gateway to Oregon's fabulous wine country.
Zillow last checked: 8 hours ago
Listing updated: March 12, 2024 at 10:02am
Listed by:
John Fitzgerald 503-841-2452,
Cascade Hasson Sotheby's International Realty,
Michelle Fitzgerald 503-901-8932,
Cascade Hasson Sotheby's International Realty
Bought with:
Lynn Mattecheck, 880600067
RE/MAX Equity Group
Source: RMLS (OR),MLS#: 24570359
Facts & features
Interior
Bedrooms & bathrooms
- Bedrooms: 2
- Bathrooms: 1
- Full bathrooms: 1
- Main level bathrooms: 1
Primary bedroom
- Features: Closet
- Level: Main
- Area: 168
- Dimensions: 14 x 12
Bedroom 2
- Features: Closet
- Level: Main
- Area: 99
- Dimensions: 11 x 9
Dining room
- Features: Ceiling Fan, Eat Bar
- Level: Main
Kitchen
- Features: Cook Island, Disposal
- Level: Main
- Area: 195
- Width: 15
Living room
- Features: Exterior Entry, Fireplace
- Level: Main
- Area: 182
- Dimensions: 14 x 13
Heating
- Baseboard, Fireplace(s)
Appliances
- Included: Disposal, Free-Standing Range, Free-Standing Refrigerator, Range Hood
Features
- Closet, Ceiling Fan(s), Eat Bar, Cook Island, Tile
- Windows: Double Pane Windows, Vinyl Frames
- Number of fireplaces: 1
- Fireplace features: Gas
Interior area
- Total structure area: 840
- Total interior livable area: 840 sqft
Property
Parking
- Total spaces: 1
- Parking features: Driveway, Attached
- Attached garage spaces: 1
- Has uncovered spaces: Yes
Accessibility
- Accessibility features: Garage On Main, Ground Level, Utility Room On Main, Accessibility
Features
- Levels: One
- Stories: 1
- Patio & porch: Deck
- Exterior features: Yard, Exterior Entry
- Fencing: Fenced
Lot
- Size: 5,227 sqft
- Features: SqFt 5000 to 6999
Details
- Additional structures: ToolShed
- Parcel number: R240721
Construction
Type & style
- Home type: SingleFamily
- Property subtype: Residential, Single Family Residence
Materials
- Wood Siding
- Roof: Composition
Condition
- Resale
- New construction: No
- Year built: 1983
Utilities & green energy
- Gas: Gas
- Sewer: Public Sewer
- Water: Public
Community & neighborhood
Security
- Security features: Security Lights
Location
- Region: Portland
- Subdivision: Crestwood
Other
Other facts
- Listing terms: Cash,Conventional,FHA,VA Loan
Price history
| Date | Event | Price |
|---|---|---|
| 3/8/2024 | Sold | $410,000$488/sqft |
Source: | ||
| 2/3/2024 | Pending sale | $410,000$488/sqft |
Source: | ||
| 2/1/2024 | Listed for sale | $410,000$488/sqft |
Source: | ||
| 9/30/2012 | Listing removed | $800$1/sqft |
Source: Mainlander Properties | ||
| 9/29/2012 | Listed for rent | $800$1/sqft |
Source: Mainlander Properties | ||
Public tax history
| Year | Property taxes | Tax assessment |
|---|---|---|
| 2025 | $4,490 +3.7% | $166,780 +3% |
| 2024 | $4,328 +4% | $161,930 +3% |
| 2023 | $4,162 +2.2% | $157,220 +3% |
Find assessor info on the county website
Neighborhood: Ashcreek
Nearby schools
GreatSchools rating
- 8/10Markham Elementary SchoolGrades: K-5Distance: 0.9 mi
- 8/10Jackson Middle SchoolGrades: 6-8Distance: 1.4 mi
- 8/10Ida B. Wells-Barnett High SchoolGrades: 9-12Distance: 3.4 mi
Schools provided by the listing agent
- Elementary: Markham
- Middle: Jackson
- High: Ida B Wells
Source: RMLS (OR). This data may not be complete. We recommend contacting the local school district to confirm school assignments for this home.
Get a cash offer in 3 minutes
Find out how much your home could sell for in as little as 3 minutes with a no-obligation cash offer.
Estimated market value
$412,300
Get a cash offer in 3 minutes
Find out how much your home could sell for in as little as 3 minutes with a no-obligation cash offer.
Estimated market value
$412,300

