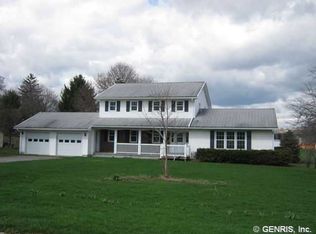Closed
$180,000
11017 S Lake Rd, Pavilion, NY 14525
3beds
1,200sqft
Single Family Residence
Built in 1967
0.82 Acres Lot
$215,900 Zestimate®
$150/sqft
$1,728 Estimated rent
Home value
$215,900
$201,000 - $233,000
$1,728/mo
Zestimate® history
Loading...
Owner options
Explore your selling options
What's special
Well-kept Ranch home in Pavilion features 3 first-floor bedrooms w/ hardwood floors, 1.5 bathrooms and 1,200 square feet sitting on a lightly wooded .8 acres. Enter through the open front porch or attached 2-car garage into the good-sized living room w/ a large bay window. That flows into the kitchen w/ old country custom cabinets offering abundant counter and cabinet space and connects to the formal dining room that has a sliding glass door to the covered back patio w/ a nice view of the yard. The main bedroom suite has a half bathroom connected w/ the full bathroom easily accessible in the main hallway. The backyard backs up to trees and then fields for additional privacy. Full basement, exterior of house is vinyl/brick. Mostly updated windows and mechanics: Navien tankless water heater (2018), roof (2017). Delayed negotiations until Tuesday, 12/5/2023 at 2pm.
Zillow last checked: 8 hours ago
Listing updated: January 30, 2024 at 06:33am
Listed by:
Lisa Wasson 585-366-0505,
eXp Realty, LLC
Bought with:
Michelle T Dills, 10301217594
Howard Hanna
Source: NYSAMLSs,MLS#: R1511664 Originating MLS: Rochester
Originating MLS: Rochester
Facts & features
Interior
Bedrooms & bathrooms
- Bedrooms: 3
- Bathrooms: 2
- Full bathrooms: 1
- 1/2 bathrooms: 1
- Main level bathrooms: 2
- Main level bedrooms: 3
Heating
- Gas, Baseboard, Hot Water
Appliances
- Included: Electric Oven, Electric Range, Refrigerator, Tankless Water Heater
Features
- Separate/Formal Dining Room, Separate/Formal Living Room, Other, See Remarks, Sliding Glass Door(s), Window Treatments, Bedroom on Main Level, Main Level Primary, Primary Suite
- Flooring: Carpet, Hardwood, Laminate, Varies
- Doors: Sliding Doors
- Windows: Drapes, Thermal Windows
- Basement: Full,Sump Pump
- Has fireplace: No
Interior area
- Total structure area: 1,200
- Total interior livable area: 1,200 sqft
Property
Parking
- Total spaces: 2
- Parking features: Attached, Garage, Garage Door Opener
- Attached garage spaces: 2
Features
- Levels: One
- Stories: 1
- Patio & porch: Patio
- Exterior features: Blacktop Driveway, Patio
Lot
- Size: 0.82 Acres
- Dimensions: 120 x 297
- Features: Other, Residential Lot, See Remarks
Details
- Parcel number: 1840000160000002088000
- Special conditions: Estate
Construction
Type & style
- Home type: SingleFamily
- Architectural style: Ranch
- Property subtype: Single Family Residence
Materials
- Vinyl Siding, Copper Plumbing, PEX Plumbing
- Foundation: Poured
- Roof: Asphalt,Shingle
Condition
- Resale
- Year built: 1967
Utilities & green energy
- Electric: Circuit Breakers
- Sewer: Connected
- Water: Connected, Public
- Utilities for property: Cable Available, High Speed Internet Available, Sewer Connected, Water Connected
Green energy
- Energy efficient items: HVAC, Windows
Community & neighborhood
Location
- Region: Pavilion
Other
Other facts
- Listing terms: Cash,Conventional,FHA,USDA Loan,VA Loan
Price history
| Date | Event | Price |
|---|---|---|
| 1/29/2024 | Sold | $180,000-2.7%$150/sqft |
Source: | ||
| 12/8/2023 | Pending sale | $185,000$154/sqft |
Source: | ||
| 11/28/2023 | Listed for sale | $185,000$154/sqft |
Source: | ||
Public tax history
Tax history is unavailable.
Neighborhood: 14525
Nearby schools
GreatSchools rating
- 3/10D B Bunce Elementary SchoolGrades: PK-5Distance: 0.5 mi
- 8/10Pavilion Junior Senior High SchoolGrades: 6-12Distance: 0.4 mi
Schools provided by the listing agent
- District: Pavilion
Source: NYSAMLSs. This data may not be complete. We recommend contacting the local school district to confirm school assignments for this home.
