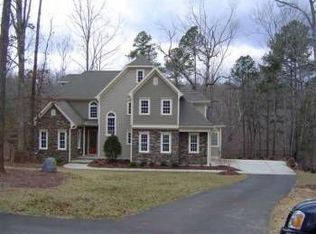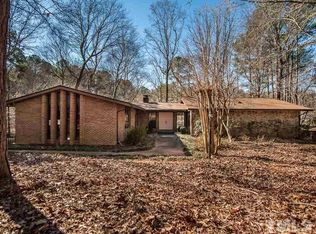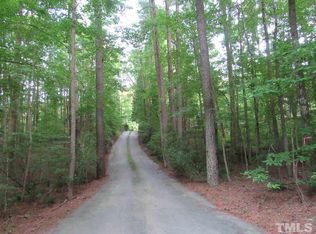Custom Built Home on over 2 Acre Wooded cul-de-sac lot in North Raleigh. First Floor Master Suite with Sitting room and Fire Place. Abundant Space Family Rm, Formal Dining, Breakfast Rm, Open Kitchen with Granite, SS Appliance, Double Wall Oven, and Laundry room. 2nd Floor 4 Bed Rms, Bonus Rm, Walk-in Closets. Finished 3rd Floor with Wet Bar. 2 Car Garage with Wall Mounted AC. Well Landscaped Yard & Woods. Private natural pond in backyard. Enjoy Peaceful Living. Close to Shopping & I-540.
This property is off market, which means it's not currently listed for sale or rent on Zillow. This may be different from what's available on other websites or public sources.


