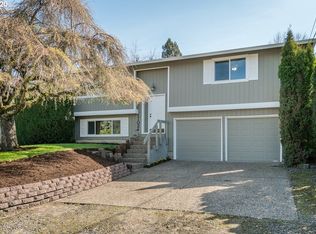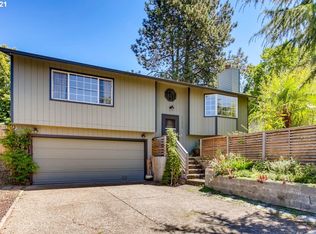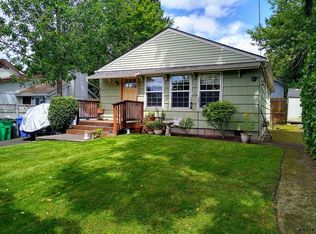Sold
$525,000
11016 SW 61st Ave, Portland, OR 97219
3beds
1,520sqft
Residential, Single Family Residence
Built in 1936
5,227.2 Square Feet Lot
$508,800 Zestimate®
$345/sqft
$2,993 Estimated rent
Home value
$508,800
$468,000 - $555,000
$2,993/mo
Zestimate® history
Loading...
Owner options
Explore your selling options
What's special
This charming Cape Cod style home exudes timeless appeal with its classic architecture and modern updates. Beautifully renovated kitchen featuring farmhouse sink, butcherblock counters, and stainless appliances. Freshly refinished hardwood floors add warmth and character. Primary bedroom on main has refinished fir floors and large walk-in closet. Outside, a fenced yard with meticulous landscaping offers privacy and tranquility. A spacious deck with cafe lighting provides the perfect spot for outdoor gatherings and relaxation. Play structure included with sale. [Home Energy Score = 1. HES Report at https://rpt.greenbuildingregistry.com/hes/OR10105861]
Zillow last checked: 8 hours ago
Listing updated: June 11, 2024 at 05:07am
Listed by:
Mikal Apenes 503-705-9777,
Windermere Realty Trust
Bought with:
Jenna Hasson, 201239175
Cascade Hasson Sotheby's International Realty
Source: RMLS (OR),MLS#: 24182513
Facts & features
Interior
Bedrooms & bathrooms
- Bedrooms: 3
- Bathrooms: 2
- Full bathrooms: 2
- Main level bathrooms: 1
Primary bedroom
- Features: Walkin Closet, Wood Floors
- Level: Main
- Area: 154
- Dimensions: 14 x 11
Bedroom 2
- Features: Wallto Wall Carpet
- Level: Upper
- Area: 154
- Dimensions: 14 x 11
Bedroom 3
- Features: Wallto Wall Carpet
- Level: Upper
- Area: 110
- Dimensions: 11 x 10
Dining room
- Features: Hardwood Floors
- Level: Main
- Area: 154
- Dimensions: 14 x 11
Kitchen
- Features: Dishwasher, Gas Appliances, Free Standing Range
- Level: Main
- Area: 100
- Width: 10
Living room
- Features: Hardwood Floors
- Level: Main
- Area: 117
- Dimensions: 13 x 9
Office
- Level: Main
- Area: 64
- Dimensions: 8 x 8
Heating
- Forced Air
Cooling
- Central Air
Appliances
- Included: Dishwasher, Disposal, Free-Standing Gas Range, Gas Appliances, Range Hood, Washer/Dryer, Free-Standing Range, Electric Water Heater
Features
- Sink, Walk-In Closet(s), Pantry
- Flooring: Hardwood, Wall to Wall Carpet, Wood
- Windows: Double Pane Windows, Vinyl Frames
- Basement: Crawl Space
Interior area
- Total structure area: 1,520
- Total interior livable area: 1,520 sqft
Property
Parking
- Total spaces: 1
- Parking features: Driveway, Attached
- Attached garage spaces: 1
- Has uncovered spaces: Yes
Features
- Stories: 2
- Patio & porch: Deck
Lot
- Size: 5,227 sqft
- Features: Level, SqFt 5000 to 6999
Details
- Additional structures: ToolShed
- Parcel number: R240613
- Zoning: R7
Construction
Type & style
- Home type: SingleFamily
- Architectural style: Bungalow,Cape Cod
- Property subtype: Residential, Single Family Residence
Materials
- Wood Siding
- Roof: Composition
Condition
- Resale
- New construction: No
- Year built: 1936
Utilities & green energy
- Gas: Gas
- Sewer: Public Sewer
- Water: Public
Community & neighborhood
Location
- Region: Portland
- Subdivision: Crestwood
Other
Other facts
- Listing terms: Cash,Conventional
- Road surface type: Paved
Price history
| Date | Event | Price |
|---|---|---|
| 6/11/2024 | Sold | $525,000+26.5%$345/sqft |
Source: | ||
| 5/31/2019 | Sold | $415,000-1.2%$273/sqft |
Source: | ||
| 4/28/2019 | Pending sale | $420,000$276/sqft |
Source: Realty One Group Prestige #19578777 | ||
| 4/25/2019 | Listed for sale | $420,000+62.5%$276/sqft |
Source: Realty One Group Prestige #19578777 | ||
| 3/16/2015 | Sold | $258,500+3.4%$170/sqft |
Source: | ||
Public tax history
| Year | Property taxes | Tax assessment |
|---|---|---|
| 2025 | $5,923 +3.7% | $220,030 +3% |
| 2024 | $5,710 +4% | $213,630 +3% |
| 2023 | $5,491 +2.2% | $207,410 +3% |
Find assessor info on the county website
Neighborhood: Ashcreek
Nearby schools
GreatSchools rating
- 8/10Markham Elementary SchoolGrades: K-5Distance: 0.8 mi
- 8/10Jackson Middle SchoolGrades: 6-8Distance: 1.2 mi
- 8/10Ida B. Wells-Barnett High SchoolGrades: 9-12Distance: 3.2 mi
Schools provided by the listing agent
- Elementary: Markham
- Middle: Jackson
- High: Ida B Wells
Source: RMLS (OR). This data may not be complete. We recommend contacting the local school district to confirm school assignments for this home.
Get a cash offer in 3 minutes
Find out how much your home could sell for in as little as 3 minutes with a no-obligation cash offer.
Estimated market value
$508,800
Get a cash offer in 3 minutes
Find out how much your home could sell for in as little as 3 minutes with a no-obligation cash offer.
Estimated market value
$508,800


