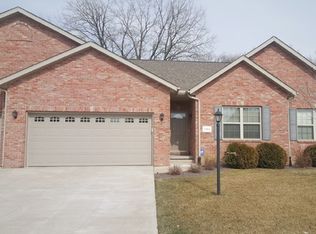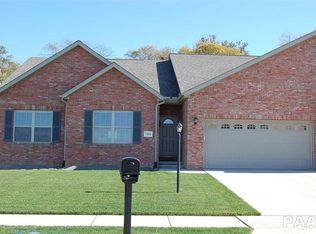Sold for $347,000
$347,000
11016 N Tuscany Ridge Ct, Dunlap, IL 61525
3beds
1,802sqft
Single Family Residence, Residential
Built in 2013
7,405.2 Square Feet Lot
$364,800 Zestimate®
$193/sqft
$2,371 Estimated rent
Home value
$364,800
$347,000 - $383,000
$2,371/mo
Zestimate® history
Loading...
Owner options
Explore your selling options
What's special
Beautiful 3BR/2BA trail-side, ranch style, zero lotline townhome located in popular Trail Crossing. Backing right to the Rock Island Trail, this beautiful ranch is immaculate, boasting upgraded kitchen cabinetry from Hamptons, granite tops, large island in the dinette, formal dining, vaulted ceiling great-room with gas log fireplace, spacious primary with a nice sized bath & walk-in closet, and main floor laundry with utility sink, The third bedroom has french doors, vaulted ceiling and is currently used as a den/office. The garage was expanded a bit for storage. The slider from the dinette leads to the patio and backyard which is beautifully landscaped, accentuating the tree-lined backdrop. The basement has 9' walls, 2 egress windows, a bath rough-in and could be beautifully finished.
Zillow last checked: 8 hours ago
Listing updated: May 19, 2023 at 01:01pm
Listed by:
Dale A Jorgenson Pref:309-208-7835,
Jim Maloof Realty, Inc.,
Chad R Jones,
Jim Maloof Realty, Inc.
Bought with:
Tricia Yocum, 475154684
RE/MAX Traders Unlimited
Source: RMLS Alliance,MLS#: PA1241445 Originating MLS: Peoria Area Association of Realtors
Originating MLS: Peoria Area Association of Realtors

Facts & features
Interior
Bedrooms & bathrooms
- Bedrooms: 3
- Bathrooms: 2
- Full bathrooms: 2
Bedroom 1
- Level: Main
- Dimensions: 14ft 2in x 13ft 11in
Bedroom 2
- Level: Main
- Dimensions: 13ft 3in x 10ft 1in
Bedroom 3
- Level: Main
- Dimensions: 13ft 2in x 12ft 3in
Other
- Level: Main
- Dimensions: 13ft 1in x 12ft 2in
Other
- Level: Main
- Dimensions: 13ft 6in x 9ft 1in
Other
- Area: 0
Additional level
- Area: 0
Great room
- Level: Main
- Dimensions: 17ft 1in x 14ft 3in
Kitchen
- Level: Main
- Dimensions: 13ft 6in x 9ft 9in
Laundry
- Level: Main
- Dimensions: 10ft 5in x 6ft 3in
Main level
- Area: 1802
Heating
- Forced Air
Cooling
- Central Air
Appliances
- Included: Dishwasher, Disposal, Dryer, Range Hood, Microwave, Range, Refrigerator, Washer, Water Softener Owned, Gas Water Heater
Features
- Ceiling Fan(s), Vaulted Ceiling(s), Solid Surface Counter
- Windows: Blinds
- Basement: Egress Window(s),Full
- Number of fireplaces: 1
- Fireplace features: Gas Log, Great Room
Interior area
- Total structure area: 1,802
- Total interior livable area: 1,802 sqft
Property
Parking
- Total spaces: 2
- Parking features: Attached
- Attached garage spaces: 2
- Details: Number Of Garage Remotes: 2
Features
- Patio & porch: Patio
Lot
- Size: 7,405 sqft
- Dimensions: 54 x 138
- Features: Level
Details
- Parcel number: 0825255009
- Zoning description: Residential
Construction
Type & style
- Home type: SingleFamily
- Architectural style: Ranch
- Property subtype: Single Family Residence, Residential
Materials
- Brick, Vinyl Siding
- Foundation: Concrete Perimeter
- Roof: Shingle
Condition
- New construction: No
- Year built: 2013
Utilities & green energy
- Sewer: Public Sewer
- Water: Ejector Pump, Public
- Utilities for property: Cable Available
Community & neighborhood
Location
- Region: Dunlap
- Subdivision: Trail Crossing
HOA & financial
HOA
- Has HOA: Yes
- HOA fee: $125 monthly
- Services included: Lawn Care, Snow Removal
Other
Other facts
- Road surface type: Paved
Price history
| Date | Event | Price |
|---|---|---|
| 5/19/2023 | Sold | $347,000-0.8%$193/sqft |
Source: | ||
| 4/7/2023 | Pending sale | $349,900$194/sqft |
Source: | ||
| 4/2/2023 | Listed for sale | $349,900+45.9%$194/sqft |
Source: | ||
| 5/20/2013 | Sold | $239,900$133/sqft |
Source: | ||
Public tax history
| Year | Property taxes | Tax assessment |
|---|---|---|
| 2024 | $7,956 -3.2% | $102,500 +6% |
| 2023 | $8,216 +11.2% | $96,700 +15.9% |
| 2022 | $7,391 +3.7% | $83,460 +5% |
Find assessor info on the county website
Neighborhood: 61525
Nearby schools
GreatSchools rating
- 7/10Wilder-Waite Elementary SchoolGrades: PK-5Distance: 1 mi
- 9/10Dunlap Valley Middle SchoolGrades: 6-8Distance: 2.3 mi
- 9/10Dunlap High SchoolGrades: 9-12Distance: 2.7 mi
Schools provided by the listing agent
- High: Dunlap
Source: RMLS Alliance. This data may not be complete. We recommend contacting the local school district to confirm school assignments for this home.

Get pre-qualified for a loan
At Zillow Home Loans, we can pre-qualify you in as little as 5 minutes with no impact to your credit score.An equal housing lender. NMLS #10287.

