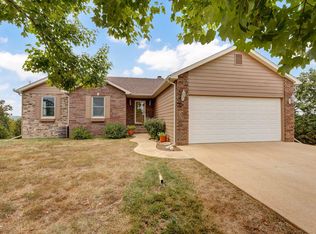Closed
Price Unknown
11016 N Quail Ridge Lane, Fair Grove, MO 65648
4beds
4,082sqft
Single Family Residence
Built in 1998
5.69 Acres Lot
$829,600 Zestimate®
$--/sqft
$2,982 Estimated rent
Home value
$829,600
$755,000 - $913,000
$2,982/mo
Zestimate® history
Loading...
Owner options
Explore your selling options
What's special
Stunning 4 bed, 4 bath walk-out basement home on almost 6 acres in Fair Grove! This gated property provides privacy and features a new roof, gutters, and HVAC! This contemporary home has been tastefully remodeled, with no detail overlooked and is ready for you to move in and relax. Inside, you are greeted by soaring ceilings, a spacious great room with a wall of windows, LVP flooring, and a 2-story fireplace. The kitchen boasts Quartz counters, custom cabinetry, a large island, gas range with a pot filler, walk-in pantry, and an adjacent dining room. The spacious primary suite has plenty of room for a sitting area, electric fireplace, private patio access, dual sink vanity, washer/dryer hookups, heated tile flooring, a large walk-in shower with jetted tub, and a walk-in closet with custom shelving. Completing the main floor is another bedroom, full bathroom, and a large laundry room. Upstairs provides 2 more bedrooms and a full bathroom. The walk-out basement could be its own apartment with a 2nd full kitchen, living room, bedroom, and full bathroom with washer and dryer hookups. You will love the garage space and multiple outdoor living areas on the patio and decks. There is also a paved firepit area, gardens, workshop with electric and a garage door, chicken coop, and ATV trails. Quick access to Hwy CC. Make this home yours today!
Zillow last checked: 8 hours ago
Listing updated: January 22, 2026 at 11:57am
Listed by:
Adam Graddy 417-501-5091,
Keller Williams
Bought with:
Paul Richard, 2020005700
EXP Realty, LLC.
Source: SOMOMLS,MLS#: 60273177
Facts & features
Interior
Bedrooms & bathrooms
- Bedrooms: 4
- Bathrooms: 4
- Full bathrooms: 4
Heating
- Forced Air, Central, Heat Pump, Propane
Cooling
- Central Air, Ceiling Fan(s), Heat Pump
Appliances
- Included: Dishwasher, Propane Water Heater, Free-Standing Electric Oven, Microwave, Water Softener Owned, Tankless Water Heater, Disposal, Water Purifier
- Laundry: Main Level, In Basement, W/D Hookup
Features
- High Speed Internet, Quartz Counters, Soaking Tub, Tile Counters, Tray Ceiling(s), High Ceilings, Walk-In Closet(s), Walk-in Shower
- Flooring: Carpet, Vinyl, Tile
- Windows: Blinds, Double Pane Windows
- Basement: Walk-Out Access,Utility,Interior Entry,Finished,Full
- Has fireplace: Yes
- Fireplace features: Bedroom, Basement, Two or More, Stone, Great Room, Insert, Electric, Living Room, Family Room
Interior area
- Total structure area: 4,082
- Total interior livable area: 4,082 sqft
- Finished area above ground: 3,507
- Finished area below ground: 575
Property
Parking
- Total spaces: 2
- Parking features: Driveway, Paved, Gated, Garage Faces Front, Garage Door Opener, Electric Gate
- Attached garage spaces: 2
- Has uncovered spaces: Yes
Features
- Levels: Two
- Stories: 2
- Patio & porch: Deck
- Exterior features: Rain Gutters, Garden
- Has spa: Yes
- Spa features: Bath
Lot
- Size: 5.69 Acres
- Features: Acreage, Mature Trees, Wooded/Cleared Combo, Landscaped
Details
- Parcel number: 880221400032
Construction
Type & style
- Home type: SingleFamily
- Architectural style: Contemporary
- Property subtype: Single Family Residence
Materials
- Brick, Vinyl Siding
- Foundation: Slab
- Roof: Composition
Condition
- Year built: 1998
Utilities & green energy
- Sewer: Septic Tank
- Water: Private
Community & neighborhood
Security
- Security features: Smoke Detector(s)
Location
- Region: Fair Grove
- Subdivision: N/A
Other
Other facts
- Listing terms: Cash,VA Loan,FHA,Conventional
Price history
| Date | Event | Price |
|---|---|---|
| 11/5/2024 | Sold | -- |
Source: | ||
| 10/6/2024 | Pending sale | $825,000$202/sqft |
Source: | ||
| 9/13/2024 | Price change | $825,000-5.7%$202/sqft |
Source: | ||
| 7/16/2024 | Listed for sale | $875,000+104%$214/sqft |
Source: | ||
| 10/6/2021 | Sold | -- |
Source: Agent Provided Report a problem | ||
Public tax history
| Year | Property taxes | Tax assessment |
|---|---|---|
| 2025 | $4,102 -0.5% | $74,840 +1.3% |
| 2024 | $4,121 +0.4% | $73,900 |
| 2023 | $4,107 +12.3% | $73,900 +12.5% |
Find assessor info on the county website
Neighborhood: 65648
Nearby schools
GreatSchools rating
- 4/10Pleasant Hope Elementary SchoolGrades: PK-4Distance: 5.1 mi
- 7/10Pleasant Hope Middle SchoolGrades: 5-8Distance: 5.2 mi
- 3/10Pleasant Hope High SchoolGrades: 9-12Distance: 5.3 mi
Schools provided by the listing agent
- Elementary: Pleasant Hope
- Middle: Pleasant Hope
- High: Pleasant Hope
Source: SOMOMLS. This data may not be complete. We recommend contacting the local school district to confirm school assignments for this home.
