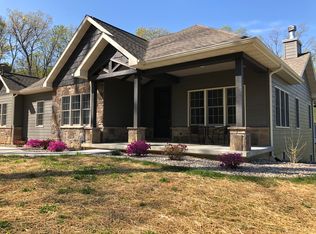Sold for $710,000 on 07/14/25
$710,000
11016 N 1775th Rd, Effingham, IL 62401
3beds
2,442sqft
Single Family Residence
Built in 1979
20.98 Acres Lot
$720,700 Zestimate®
$291/sqft
$2,280 Estimated rent
Home value
$720,700
Estimated sales range
Not available
$2,280/mo
Zestimate® history
Loading...
Owner options
Explore your selling options
What's special
Come check out this beautiful estate thats located in the Teutopolis school district. This property is minutes from downtown Teutopolis and Effingham, IL. This all wooded parcel sits on 20.98 acres and has a private drive to the property. This parcel offers a ranch style home that has over 3,300 square feet, 3 bedroom, 2-1/2 baths, and finishes you need to see in person. Entering through the front door of the home, you will find an open concept living room that has a gas fireplace. The kitchen has oak cabinets, leather finished granite countertops, and beautiful hardwood floors. In 2006, a 16 X 21 sunroom was added thats heated and cooled. This sunroom gives you access to plenty of natural light, views of the acreage, and a walk out to your all composite deck. The main floor also has a full laundry room and a 1/2 bath attached. The master bathroom has an oversized walk in tiled shower. The basement offers a walk out, bedroom with egress, and an oversized storage room. Kitchen remodel(2019), Roof(2023), HVAC(2021), Sunroom addition(2006). Properties like this do not come up very often, call today for a private showing! REMINDER: Open House on May 18th from Noon-3 PM.
Zillow last checked: 8 hours ago
Listing updated: July 14, 2025 at 02:58pm
Listed by:
Alex Steppe 217-347-0404,
RE/MAX Key Advantage
Bought with:
Alex Steppe, 471021123
RE/MAX Key Advantage
Source: CIBR,MLS#: 6251962 Originating MLS: Central Illinois Board Of REALTORS
Originating MLS: Central Illinois Board Of REALTORS
Facts & features
Interior
Bedrooms & bathrooms
- Bedrooms: 3
- Bathrooms: 3
- Full bathrooms: 2
- 1/2 bathrooms: 1
Primary bedroom
- Description: Flooring: Carpet
- Level: Main
Bedroom
- Description: Flooring: Carpet
- Level: Main
Bedroom
- Description: Flooring: Carpet
- Level: Lower
- Dimensions: 16 x 11
Primary bathroom
- Description: Flooring: Tile
- Level: Main
Dining room
- Description: Flooring: Carpet
- Level: Main
Other
- Description: Flooring: Tile
- Level: Main
Half bath
- Description: Flooring: Laminate
- Level: Main
- Dimensions: 6 x 7
Kitchen
- Description: Flooring: Hardwood
- Level: Main
Laundry
- Description: Flooring: Laminate
- Level: Main
- Width: 6
Living room
- Description: Flooring: Carpet
- Level: Main
- Length: 25
Living room
- Description: Flooring: Carpet
- Level: Lower
- Length: 21
Sunroom
- Description: Flooring: Laminate
- Level: Main
- Dimensions: 16 x 21
Heating
- Forced Air, Propane
Cooling
- Central Air
Appliances
- Included: Dryer, Dishwasher, Disposal, Gas Water Heater, Microwave, Range, Refrigerator, Washer
- Laundry: Main Level
Features
- Fireplace, Bath in Primary Bedroom, Main Level Primary, Walk-In Closet(s)
- Basement: Walk-Out Access,Full
- Number of fireplaces: 1
- Fireplace features: Gas
Interior area
- Total structure area: 2,442
- Total interior livable area: 2,442 sqft
- Finished area above ground: 1,842
- Finished area below ground: 600
Property
Parking
- Total spaces: 2
- Parking features: Attached, Garage
- Attached garage spaces: 2
Features
- Levels: One
- Stories: 1
- Patio & porch: Deck, Enclosed, Four Season
Lot
- Size: 20.98 Acres
- Features: Wooded
Details
- Parcel number: 0214006002
- Zoning: RES
- Special conditions: None
- Other equipment: Generator
Construction
Type & style
- Home type: SingleFamily
- Architectural style: Ranch
- Property subtype: Single Family Residence
Materials
- Brick, Wood Siding
- Foundation: Basement
- Roof: Shingle
Condition
- Year built: 1979
Utilities & green energy
- Electric: Generator
- Sewer: Septic Tank
- Water: Public
Community & neighborhood
Location
- Region: Effingham
Other
Other facts
- Road surface type: Concrete, Gravel
Price history
| Date | Event | Price |
|---|---|---|
| 7/14/2025 | Sold | $710,000+12.7%$291/sqft |
Source: | ||
| 6/10/2025 | Pending sale | $630,000$258/sqft |
Source: | ||
| 5/20/2025 | Contingent | $630,000$258/sqft |
Source: | ||
| 5/13/2025 | Listed for sale | $630,000$258/sqft |
Source: | ||
Public tax history
| Year | Property taxes | Tax assessment |
|---|---|---|
| 2024 | $2,835 +10.5% | $80,190 +7.5% |
| 2023 | $2,567 +8.2% | $74,570 +7% |
| 2022 | $2,371 +5.8% | $69,700 +2.4% |
Find assessor info on the county website
Neighborhood: 62401
Nearby schools
GreatSchools rating
- 5/10Teutopolis Grade SchoolGrades: PK-6Distance: 3.9 mi
- 9/10Teutopolis Junior High SchoolGrades: 7-8Distance: 4.1 mi
- 10/10Teutopolis High SchoolGrades: 9-12Distance: 3.8 mi
Schools provided by the listing agent
- District: Teutopolis Dist. 50
Source: CIBR. This data may not be complete. We recommend contacting the local school district to confirm school assignments for this home.

Get pre-qualified for a loan
At Zillow Home Loans, we can pre-qualify you in as little as 5 minutes with no impact to your credit score.An equal housing lender. NMLS #10287.
