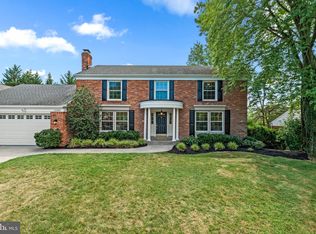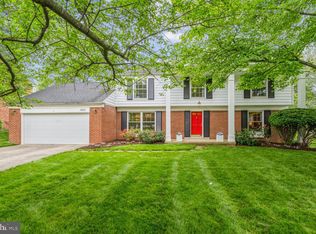Beautifully appointed and stylishly renovated colonial in the highly sought-after Fox Hills neighborhood of Potomac. This home boasts exquisite finishes including gleaming wood floors, built-in cabinetry, recessed lighting, crown molding, and tasteful architectural details throughout. The main floor features a welcoming foyer with oversized tile flooring, a light-filled living room with wood built-ins and a large picture window, an open dining room with chair rail and crown molding, a gourmet kitchen, and a sun-filled family room with a brick fireplace. The spacious gourmet kitchen features granite countertops, stainless steel appliances, handsome cabinetry, glass tile backsplash, five burner gas cook-top, Bosch exhaust hood, under mount lighting, incredible prep and storage space, glass front cabinets, self-closing drawers, and access to the expansive stone patio. The main level is complete with a renovated powder room and access to the two-car garage. There are four sizeable bedrooms and two full bathrooms on the upper level, including a primary bedroom suite with a private bathroom. The lower level boasts a spacious recreation room with recessed lighting and display shelving, a fifth bedroom / in-law suite, a beautifully appointed bathroom, and a laundry room. The captivating grounds of this home have been meticulously cared for with beautifully established landscaping and an expansive stone patio. Easy access to I-270 and I-495, Cabin John Park, Bucks Branch Park, and Cabin John Mall. Steps to top ranked public schools: Winston Churchill High School, Cabin John Middle School and Bells Mill Elementary School.
This property is off market, which means it's not currently listed for sale or rent on Zillow. This may be different from what's available on other websites or public sources.


