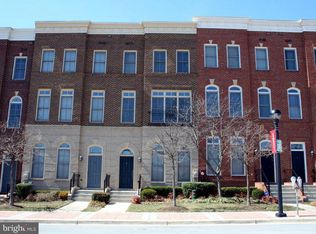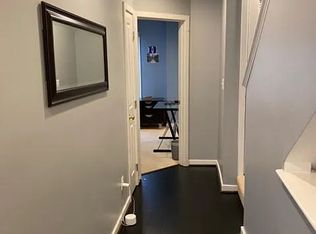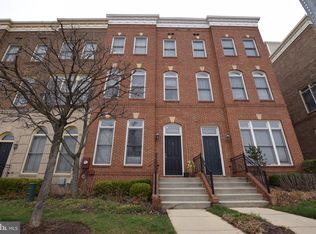Sold for $620,000 on 06/12/25
$620,000
11016 Amherst Ave, Wheaton, MD 20902
3beds
1,970sqft
Townhouse
Built in 2004
792 Square Feet Lot
$616,700 Zestimate®
$315/sqft
$3,138 Estimated rent
Home value
$616,700
$567,000 - $672,000
$3,138/mo
Zestimate® history
Loading...
Owner options
Explore your selling options
What's special
Bright and beautifully maintained, this 4-level townhouse offers 3 bedrooms, 3.5 baths, a 2-car garage, and a rooftop terrace in an unbeatable location. The entry level features a sunny home office, while the main floor offers a spacious eat-in kitchen with granite countertops, wood cabinetry, and new stainless steel appliances (dishwasher and refrigerator, 2024), opening to a light-filled living and dining area with a cozy gas fireplace. Upstairs, the primary suite includes a walk-in closet and spa-like bath with soaking tub, separate shower, and double vanity, along with a second bedroom with its own bath and in-unit laundry (washer and dryer replaced 2022). The top level adds a third bedroom, full bath, and versatile den, plus access to a private rooftop terrace with a new roof (2023). Recent updates include a new upper-level HVAC system (2024). Ideally located near Wheaton Metro, the renovated Wheaton Library, Westfield Mall, shops, restaurants, and just minutes to North Bethesda and Silver Spring.
Zillow last checked: 8 hours ago
Listing updated: June 13, 2025 at 05:24am
Listed by:
Khalil El-Ghoul 571-235-4821,
Glass House Real Estate,
Co-Listing Agent: Aria Aliaskari 703-851-1560,
Glass House Real Estate
Bought with:
Travis Forsyth, 643961
Forsyth Real Estate Group
Source: Bright MLS,MLS#: MDMC2174308
Facts & features
Interior
Bedrooms & bathrooms
- Bedrooms: 3
- Bathrooms: 4
- Full bathrooms: 3
- 1/2 bathrooms: 1
- Main level bathrooms: 1
Basement
- Area: 642
Heating
- Central, Heat Pump, Natural Gas, Electric
Cooling
- Central Air, Electric
Appliances
- Included: Cooktop, Microwave, Refrigerator, Ice Maker, Dishwasher, Disposal, Washer, Dryer, Water Heater, Gas Water Heater
Features
- Soaking Tub, Bathroom - Stall Shower, Bathroom - Tub Shower, Breakfast Area, Crown Molding, Dining Area, Family Room Off Kitchen, Floor Plan - Traditional, Primary Bath(s), Recessed Lighting, Upgraded Countertops
- Flooring: Wood, Carpet
- Basement: Front Entrance
- Number of fireplaces: 1
- Fireplace features: Gas/Propane
Interior area
- Total structure area: 2,324
- Total interior livable area: 1,970 sqft
- Finished area above ground: 1,682
- Finished area below ground: 288
Property
Parking
- Total spaces: 2
- Parking features: Garage Faces Rear, On Street, Attached
- Attached garage spaces: 2
- Has uncovered spaces: Yes
Accessibility
- Accessibility features: None
Features
- Levels: Four
- Stories: 4
- Patio & porch: Terrace
- Pool features: None
Lot
- Size: 792 sqft
Details
- Additional structures: Above Grade, Below Grade
- Parcel number: 161303419052
- Zoning: CRN1.
- Special conditions: Standard
Construction
Type & style
- Home type: Townhouse
- Architectural style: Other
- Property subtype: Townhouse
Materials
- Brick
- Foundation: Other
Condition
- Very Good
- New construction: No
- Year built: 2004
Utilities & green energy
- Sewer: Public Sewer
- Water: Public
Community & neighborhood
Location
- Region: Wheaton
- Subdivision: Wheaton
HOA & financial
HOA
- Has HOA: Yes
- HOA fee: $510 quarterly
- Services included: Snow Removal, Maintenance Grounds
- Association name: BROWNSTONES AT WHEATON METRO HOA
Other
Other facts
- Listing agreement: Exclusive Right To Sell
- Ownership: Fee Simple
Price history
| Date | Event | Price |
|---|---|---|
| 6/12/2025 | Sold | $620,000-2.4%$315/sqft |
Source: | ||
| 5/9/2025 | Contingent | $635,000$322/sqft |
Source: | ||
| 4/24/2025 | Listed for sale | $635,000+10.5%$322/sqft |
Source: | ||
| 9/13/2021 | Sold | $574,900$292/sqft |
Source: | ||
| 7/27/2021 | Pending sale | $574,900$292/sqft |
Source: | ||
Public tax history
| Year | Property taxes | Tax assessment |
|---|---|---|
| 2025 | $6,441 +2.9% | $553,400 +4.4% |
| 2024 | $6,260 +4.5% | $529,967 +4.6% |
| 2023 | $5,988 +9.4% | $506,533 +4.9% |
Find assessor info on the county website
Neighborhood: Wheaton Forest
Nearby schools
GreatSchools rating
- 5/10Arcola Elementary SchoolGrades: PK-5Distance: 0.8 mi
- 3/10Odessa Shannon Middle SchoolGrades: 6-8Distance: 1.3 mi
- 7/10Northwood High SchoolGrades: 9-12Distance: 1.4 mi
Schools provided by the listing agent
- Elementary: Arcola
- Middle: Odessa Shannon
- High: Northwood
- District: Montgomery County Public Schools
Source: Bright MLS. This data may not be complete. We recommend contacting the local school district to confirm school assignments for this home.

Get pre-qualified for a loan
At Zillow Home Loans, we can pre-qualify you in as little as 5 minutes with no impact to your credit score.An equal housing lender. NMLS #10287.
Sell for more on Zillow
Get a free Zillow Showcase℠ listing and you could sell for .
$616,700
2% more+ $12,334
With Zillow Showcase(estimated)
$629,034

