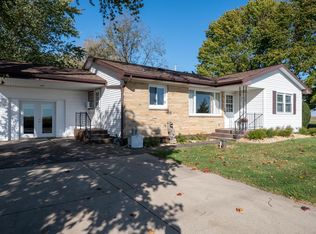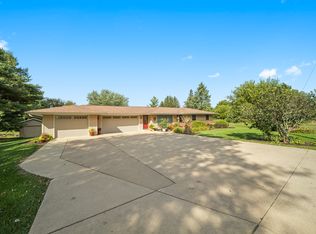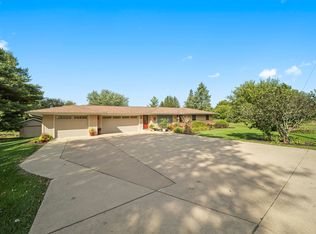Sold for $315,000
$315,000
11015 W Haldane Rd, Polo, IL 61064
4beds
3,400sqft
Single Family Residence
Built in 1920
3.75 Acres Lot
$322,300 Zestimate®
$93/sqft
$1,992 Estimated rent
Home value
$322,300
Estimated sales range
Not available
$1,992/mo
Zestimate® history
Loading...
Owner options
Explore your selling options
What's special
Unique farmstead featuring spacious 3,000 sq. ft. farmhouse with large barn including 5 horse stalls, cattle barn, creek, all situated on 3.75 acres. Enter into this amazing 5 bedroom, 2 bath farmhouse in the oversized living room featuring NEW oversized windows for ample light and BRAND NEW sliding glass door leading to the patio. Kitchen showcases white cabinets, SS appliances, round double cooktop with custom expandable table built right in. Floor to ceiling brick fireplace in the eating area includes built-in bench with storage. 1st floor bedroom or office, full bathroom and mudroom complete the main floor. 2nd floor features 4 spacious bedrooms with built-ins, 2 with hardwood floors, 2 with carpet and updated full bath showcasing porcelain ceramic tile floors, new vanity and tile surround shower complete the upstairs. Partially finished basement includes family room with custom wet bar and built-in shelving. Other selling features of this home include 9 ft ceilings, new concrete driveway pad, NEW ROOF 2024, NEW gutter/ downspout Dec 2024, new septic and electric pump in 2019, tuck pointed brick 2019. Two outbuildings and silo also include cattle barn with shoot already in place and large structurally sound barn featuring new windows, new cover/overhang, vents and features 5 horse stalls, electric and is ready for your livestock to call home.
Zillow last checked: 8 hours ago
Listing updated: May 20, 2025 at 04:17pm
Listed by:
Katie Oehlberg 779-772-0744,
Re/Max Property Source
Bought with:
Tracy Shuman, 475186887
Re/Max Professional Advantage
Source: NorthWest Illinois Alliance of REALTORS®,MLS#: 202500293
Facts & features
Interior
Bedrooms & bathrooms
- Bedrooms: 4
- Bathrooms: 2
- Full bathrooms: 2
- Main level bathrooms: 1
Primary bedroom
- Level: Upper
- Area: 204
- Dimensions: 17 x 12
Bedroom 2
- Level: Upper
- Area: 204
- Dimensions: 17 x 12
Bedroom 3
- Level: Upper
- Area: 121
- Dimensions: 11 x 11
Bedroom 4
- Level: Upper
- Area: 168
- Dimensions: 14 x 12
Kitchen
- Level: Upper
- Area: 504
- Dimensions: 28 x 18
Living room
- Level: Main
- Area: 442
- Dimensions: 26 x 17
Heating
- Forced Air, Propane
Cooling
- Central Air
Appliances
- Included: Refrigerator, Stove/Cooktop, Gas Water Heater
Features
- L.L. Finished Space
- Basement: Basement Entrance,Full,Finished
- Number of fireplaces: 1
- Fireplace features: Gas
Interior area
- Total structure area: 3,400
- Total interior livable area: 3,400 sqft
- Finished area above ground: 3,000
- Finished area below ground: 400
Property
Parking
- Total spaces: 3.5
- Parking features: Attached
- Garage spaces: 3.5
Features
- Patio & porch: Patio
Lot
- Size: 3.75 Acres
- Features: County Taxes, Horses Allowed, Agricultural
Details
- Additional structures: Outbuilding
- Parcel number: 0722400002
- Horses can be raised: Yes
Construction
Type & style
- Home type: SingleFamily
- Architectural style: Farmette
- Property subtype: Single Family Residence
Materials
- Brick/Stone, Siding
- Roof: Shingle
Condition
- Year built: 1920
Utilities & green energy
- Electric: Circuit Breakers
- Sewer: Septic Tank
- Water: Well
Community & neighborhood
Location
- Region: Polo
- Subdivision: IL
Other
Other facts
- Price range: $315K - $315K
- Ownership: Fee Simple
Price history
| Date | Event | Price |
|---|---|---|
| 5/20/2025 | Sold | $315,000-4.5%$93/sqft |
Source: | ||
| 4/21/2025 | Pending sale | $329,900$97/sqft |
Source: | ||
| 3/12/2025 | Price change | $329,900-1.5%$97/sqft |
Source: | ||
| 2/25/2025 | Listed for sale | $335,000$99/sqft |
Source: | ||
| 2/18/2025 | Pending sale | $335,000$99/sqft |
Source: | ||
Public tax history
| Year | Property taxes | Tax assessment |
|---|---|---|
| 2023 | $5,200 +8.3% | $82,310 +9.3% |
| 2022 | $4,800 +5.5% | $75,313 +7.5% |
| 2021 | $4,549 +1.8% | $70,059 +22.9% |
Find assessor info on the county website
Neighborhood: 61064
Nearby schools
GreatSchools rating
- 7/10Centennial Elementary SchoolGrades: PK-5Distance: 5.6 mi
- 6/10Aplington Middle SchoolGrades: 6-8Distance: 5.3 mi
- 7/10Polo Community High SchoolGrades: 9-12Distance: 5.3 mi
Schools provided by the listing agent
- Elementary: Centennial Elementary
- Middle: Aplington Middle
- High: Polo Comm High
- District: Polo 222
Source: NorthWest Illinois Alliance of REALTORS®. This data may not be complete. We recommend contacting the local school district to confirm school assignments for this home.
Get pre-qualified for a loan
At Zillow Home Loans, we can pre-qualify you in as little as 5 minutes with no impact to your credit score.An equal housing lender. NMLS #10287.


