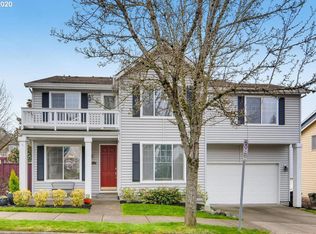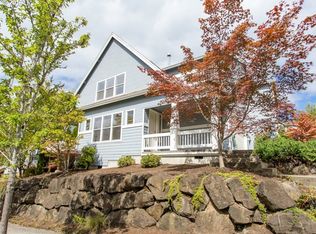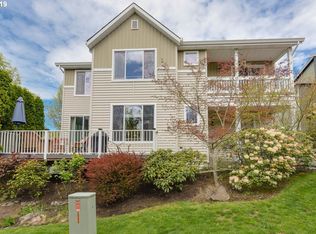Sold
$505,000
11015 SW Celeste Ln, Portland, OR 97225
2beds
1,693sqft
Residential, Townhouse
Built in 2002
4,356 Square Feet Lot
$483,600 Zestimate®
$298/sqft
$2,341 Estimated rent
Home value
$483,600
$455,000 - $517,000
$2,341/mo
Zestimate® history
Loading...
Owner options
Explore your selling options
What's special
Welcome to this stunning 2-bedroom, 2.5-bathroom townhouse with a spacious loft area, nestled in a prime location! Built in 2002, this end unit boasts 1693 sq ft of living space and is flooded with natural light from its multitude of windows, including one in the garage. Step inside to discover a host of updates, including a brand-new huge Trex deck built in 2022, a fenced side yard (which is very RARE for this area & you won't see in other units) with new fencing, and a new hot water heater. The Primary Suite offers two closets and it's own private balcony! With no HOA to contend with, you'll enjoy the freedom and flexibility this property offers along with no monthly dues.The location is unbeatable, with easy access to major employers and highways. Plus, you're just a short stroll away from coffee shops, restaurants, and walking trails, making everyday convenience a breeze.Inside, the open-concept layout seamlessly connects the kitchen, dining, and living areas, all of which open onto the lovely large deck, perfect for entertaining or simply enjoying the outdoors. Don't miss your chance to own this amazing townhouse in a sought-after location!
Zillow last checked: 8 hours ago
Listing updated: July 02, 2024 at 01:22pm
Listed by:
Elizabeth Davidson 503-939-2035,
Cascade Hasson Sotheby's International Realty
Bought with:
Erin Primrose, 201206336
Real Broker
Source: RMLS (OR),MLS#: 24390242
Facts & features
Interior
Bedrooms & bathrooms
- Bedrooms: 2
- Bathrooms: 3
- Full bathrooms: 2
- Partial bathrooms: 1
- Main level bathrooms: 1
Primary bedroom
- Features: Suite, Walkin Closet, Wallto Wall Carpet
- Level: Upper
- Area: 208
- Dimensions: 16 x 13
Bedroom 2
- Features: Wallto Wall Carpet
- Level: Upper
- Area: 180
- Dimensions: 15 x 12
Dining room
- Features: Sliding Doors, Engineered Hardwood
- Level: Main
- Area: 99
- Dimensions: 11 x 9
Kitchen
- Features: Dishwasher, Eat Bar, Microwave, Engineered Hardwood, Free Standing Range, Free Standing Refrigerator
- Level: Main
- Area: 160
- Width: 10
Living room
- Features: Engineered Hardwood
- Level: Main
- Area: 182
- Dimensions: 14 x 13
Heating
- Forced Air
Cooling
- Central Air
Appliances
- Included: Dishwasher, Disposal, Free-Standing Range, Free-Standing Refrigerator, Gas Appliances, Microwave, Stainless Steel Appliance(s), Gas Water Heater
Features
- Eat Bar, Suite, Walk-In Closet(s), Tile
- Flooring: Engineered Hardwood, Wall to Wall Carpet
- Doors: Sliding Doors
- Windows: Vinyl Frames
- Basement: Crawl Space
Interior area
- Total structure area: 1,693
- Total interior livable area: 1,693 sqft
Property
Parking
- Total spaces: 2
- Parking features: Driveway, On Street, Garage Door Opener, Attached
- Attached garage spaces: 2
- Has uncovered spaces: Yes
Features
- Levels: Two
- Stories: 2
- Patio & porch: Deck
- Exterior features: Yard
- Fencing: Fenced
Lot
- Size: 4,356 sqft
- Features: Sloped, SqFt 3000 to 4999
Details
- Parcel number: R2103051
Construction
Type & style
- Home type: Townhouse
- Property subtype: Residential, Townhouse
- Attached to another structure: Yes
Materials
- Vinyl Siding
- Foundation: Concrete Perimeter
- Roof: Composition
Condition
- Resale
- New construction: No
- Year built: 2002
Utilities & green energy
- Gas: Gas
- Sewer: Public Sewer
- Water: Public
- Utilities for property: Cable Connected, Other Internet Service
Community & neighborhood
Location
- Region: Portland
- Subdivision: Cedar Mill
Other
Other facts
- Listing terms: Cash,Conventional,FHA,State GI Loan,VA Loan
- Road surface type: Paved
Price history
| Date | Event | Price |
|---|---|---|
| 7/2/2024 | Sold | $505,000+1%$298/sqft |
Source: | ||
| 6/18/2024 | Pending sale | $500,000+86.9%$295/sqft |
Source: | ||
| 7/31/2009 | Sold | $267,500-10.8%$158/sqft |
Source: Public Record | ||
| 12/12/2008 | Listing removed | $299,900$177/sqft |
Source: Postlets #8107817 | ||
| 9/10/2008 | Listed for sale | $299,900+48.5%$177/sqft |
Source: Postlets #8107817 | ||
Public tax history
| Year | Property taxes | Tax assessment |
|---|---|---|
| 2024 | $6,436 +5.9% | $296,150 +3% |
| 2023 | $6,076 +4.5% | $287,530 +3% |
| 2022 | $5,816 +3.6% | $279,160 |
Find assessor info on the county website
Neighborhood: Central Beaverton
Nearby schools
GreatSchools rating
- 7/10West Tualatin View Elementary SchoolGrades: K-5Distance: 1.1 mi
- 7/10Cedar Park Middle SchoolGrades: 6-8Distance: 0.9 mi
- 7/10Beaverton High SchoolGrades: 9-12Distance: 2.4 mi
Schools provided by the listing agent
- Elementary: W Tualatin View
- Middle: Cedar Park
- High: Beaverton
Source: RMLS (OR). This data may not be complete. We recommend contacting the local school district to confirm school assignments for this home.
Get a cash offer in 3 minutes
Find out how much your home could sell for in as little as 3 minutes with a no-obligation cash offer.
Estimated market value
$483,600
Get a cash offer in 3 minutes
Find out how much your home could sell for in as little as 3 minutes with a no-obligation cash offer.
Estimated market value
$483,600


