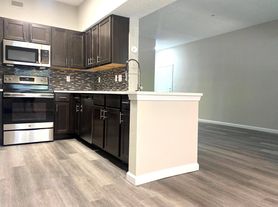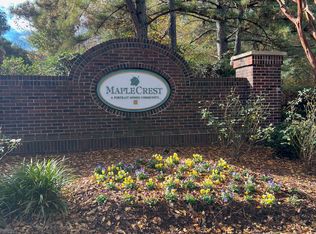Discover comfort, style, and convenience in this beautifully renovated 2-bedroom, 2-bath condo located in the heart of South Charlotte. Featuring a spacious open floorplan, this top-floor unit offers seamless indoor-outdoor living with abundant natural light, oversized bedrooms, and a private, open view.
Enjoy cooking and entertaining in the kitchen that flows effortlessly into the living and dining areas, then step out onto the large patioperfect for morning coffee or evening relaxation. Both bedrooms provide ample space and storage, while the updated bathrooms offer sleek, contemporary finishes.
Additional highlights include in-unit washer and dryer, low-maintenance living, and a quiet, tree-lined community settingjust minutes from shopping, dining, and major highways. Access to community pool!
Move-in ready and full of charmthis condo is a must-see!
Additional fees include: $25 technology, $10 pest, $10 trash & $25 pet rent, monthly (if applicable)
One time fees: $350 pet deposit, $100 move in fee
House for rent
$1,495/mo
11015 Harrowfield Rd, Charlotte, NC 28226
2beds
974sqft
Price may not include required fees and charges.
Single family residence
Available now
Cats, dogs OK
What's special
Sleek contemporary finishesAbundant natural lightLarge patioSpacious open floorplanUpdated bathroomsPrivate open viewOversized bedrooms
- 8 days |
- -- |
- -- |
Travel times
Looking to buy when your lease ends?
Consider a first-time homebuyer savings account designed to grow your down payment with up to a 6% match & a competitive APY.
Facts & features
Interior
Bedrooms & bathrooms
- Bedrooms: 2
- Bathrooms: 2
- Full bathrooms: 2
Interior area
- Total interior livable area: 974 sqft
Property
Parking
- Details: Contact manager
Details
- Parcel number: 22143340
Construction
Type & style
- Home type: SingleFamily
- Property subtype: Single Family Residence
Community & HOA
Location
- Region: Charlotte
Financial & listing details
- Lease term: Contact For Details
Price history
| Date | Event | Price |
|---|---|---|
| 11/11/2025 | Listed for rent | $1,495+35.9%$2/sqft |
Source: Zillow Rentals | ||
| 10/16/2025 | Sold | $190,000-8.2%$195/sqft |
Source: | ||
| 8/13/2025 | Price change | $207,000-2.8%$213/sqft |
Source: | ||
| 7/28/2025 | Price change | $213,000-2.3%$219/sqft |
Source: | ||
| 6/3/2025 | Price change | $218,000-0.9%$224/sqft |
Source: | ||

