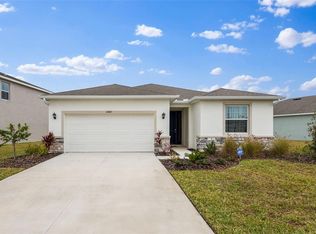Available for rent June 1st, this beautifully upgraded 4-bedroom, 2.5-bathroom single-family home with a dedicated office and two-car garage is located in the highly desirable Summerwoods community of Parrish, FL. Thoughtfully designed for both style and functionality, the home features a custom built-in pantry, custom primary closet, a striking electric fireplace wall, and an extended, screened-in lanai perfect for outdoor living. The garage is finished with epoxy floors and includes built-in storage for added convenience. A separate office with French doors makes this the perfect home to live and work! Pets allowed with approval. Summerwoods offers a welcoming, family-friendly atmosphere with fantastic amenities including a resort-style community pool, playground, walking trails, and a dog park. With easy access to I-75, nearby shopping, dining, and top-rated schools, this home truly has it all.
House for rent
$3,300/mo
11015 Daybreak Gln, Parrish, FL 34219
3beds
2,382sqft
Price is base rent and doesn't include required fees.
Singlefamily
Available Sun Jun 1 2025
Cats, dogs OK
Central air
In unit laundry
2 Attached garage spaces parking
Central, fireplace
What's special
Electric fireplace wallExtended screened-in lanaiCustom built-in pantryCustom primary closet
- 16 days
- on Zillow |
- -- |
- -- |
Travel times
Facts & features
Interior
Bedrooms & bathrooms
- Bedrooms: 3
- Bathrooms: 3
- Full bathrooms: 2
- 1/2 bathrooms: 1
Heating
- Central, Fireplace
Cooling
- Central Air
Appliances
- Included: Dishwasher, Disposal, Dryer, Microwave, Range, Refrigerator, Washer
- Laundry: In Unit, Laundry Room
Features
- Individual Climate Control, Kitchen/Family Room Combo, Open Floorplan, Primary Bedroom Main Floor, Stone Counters, Thermostat, View, Walk-In Closet(s)
- Flooring: Carpet
- Has fireplace: Yes
Interior area
- Total interior livable area: 2,382 sqft
Property
Parking
- Total spaces: 2
- Parking features: Attached, Driveway, Covered
- Has attached garage: Yes
- Details: Contact manager
Features
- Stories: 2
- Exterior features: Associa, Bonus Room, Den/Library/Office, Driveway, Electric, Electric Water Heater, Floor Covering: Ceramic, Flooring: Ceramic, Garage Door Opener, Golf Carts OK, Great Room, Heating system: Central, Hurricane Shutters, Irrigation System, Irrigation-Reclaimed Water, Kitchen/Family Room Combo, Laundry Room, Lot Features: Sidewalk, Open Floorplan, Patio, Pet Park, Playground, Pool, Primary Bedroom Main Floor, Screened, Shades, Sidewalk, Sidewalks, Sliding Doors, Stone Counters, Taxes included in rent, Thermostat, Trail(s), Walk-In Closet(s), Window Treatments
- Has view: Yes
- View description: Water View
Details
- Parcel number: 401606709
Construction
Type & style
- Home type: SingleFamily
- Property subtype: SingleFamily
Condition
- Year built: 2020
Community & HOA
Community
- Features: Playground
Location
- Region: Parrish
Financial & listing details
- Lease term: 12 Months
Price history
| Date | Event | Price |
|---|---|---|
| 4/14/2025 | Listed for rent | $3,300+3.1%$1/sqft |
Source: Stellar MLS #A4647987 | ||
| 3/23/2024 | Listing removed | -- |
Source: Stellar MLS #A4602021 | ||
| 3/18/2024 | Listed for rent | $3,200$1/sqft |
Source: Stellar MLS #A4602021 | ||
| 3/18/2024 | Listing removed | -- |
Source: Zillow Rentals | ||
| 3/4/2024 | Listed for rent | $3,200$1/sqft |
Source: Zillow Rentals | ||
![[object Object]](https://photos.zillowstatic.com/fp/48ed6e475c0848747d7a30218eae8942-p_i.jpg)
