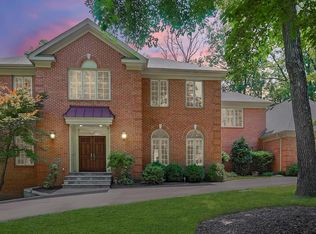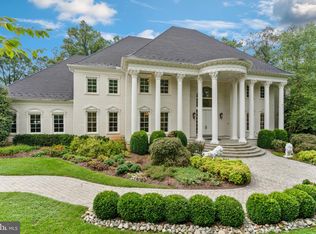OPEN HOUSE CANCELLED. Come see this sprawling Mediterranean Villa with an international flair! Situated on a private two acre tree filled lot on a private street only one mile west of Falls Road, this unique home offers over 7,500 square feet of living space on three levels. The elegant foyer opens to spacious living spaces and an expansive formal dining room. Windows, french doors and light abound from nearly every room. The centerpiece of the main level is the Chef's Gourmet Kitchen with its own fireplace and wood-fired oven. The newly renovated slate deck off the kitchen overlooks the resort-style pool area. Upstairs you'll find the expansive master suite and luxurious master bath. Also upstairs are three additional bedrooms, each with its own bath. On the fully finished lower level you'll find a game room, a great room, a home office, an exercise room, two full baths and another kitchen for poolside entertaining. Great opportunity for a fabulous home with so much to offer at a great price! Ready to venture out? Potomac Village is just down the road with shopping, restaurants and more!
This property is off market, which means it's not currently listed for sale or rent on Zillow. This may be different from what's available on other websites or public sources.

