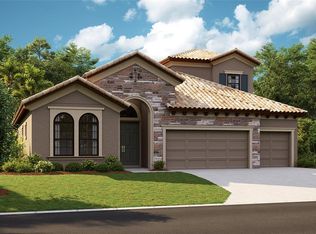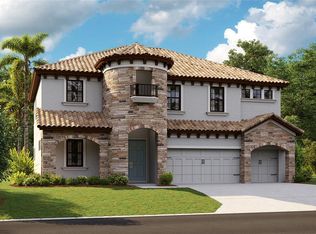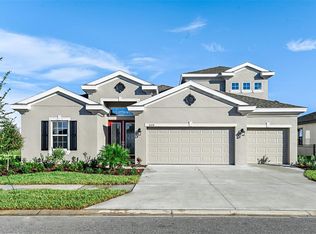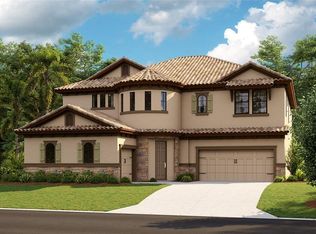Sold for $824,000
$824,000
11014 Rustic Timber Loop, San Antonio, FL 33576
5beds
3,134sqft
Single Family Residence
Built in 2024
8,437 Square Feet Lot
$820,800 Zestimate®
$263/sqft
$4,606 Estimated rent
Home value
$820,800
$747,000 - $903,000
$4,606/mo
Zestimate® history
Loading...
Owner options
Explore your selling options
What's special
Welcome to luxury living in the highly sought-after Mirada community—home to the nation’s largest man-made lagoon! This stunning WestBay Biscayne II offers over 3,100 sq. ft. of modern elegance with 5 bedrooms, 4 baths, and a spacious 3-car garage. Built in 2024 and still under builder warranty, this home perfectly blends style, comfort, and resort-inspired amenities. Step inside to find an open-concept layout with soaring ceilings, elegant crown molding, and designer tile flooring throughout the main level. The gourmet kitchen is a showstopper, featuring stone countertops, built-in stainless steel appliances, and a large island ideal for entertaining. The primary suite is conveniently located on the main floor, offering a spa-like bath and generous walk-in closets. Step outside to your private oasis—complete with a saltwater, heated pool featuring a beach entry, ambient lighting, and peaceful pond views. Enjoy Florida living at its finest from the screened lanai and extended pavered patio. Additional highlights include a tile roof, pavered driveway, smart home features, and energy-efficient construction. Mirada residents enjoy exclusive access to the lagoon, community parks, dog parks, walking trails, and more—all with convenient access to I-75, shopping, dining, and top-rated schools. Experience resort-style living every day—schedule your private showing today!
Zillow last checked: 8 hours ago
Listing updated: December 16, 2025 at 06:31am
Listing Provided by:
Aaron Brunelle 813-846-2753,
SPARTAN PROPERTY MANAGEMENT 813-846-2753
Bought with:
Tina Jolly, 3441718
THE WILKINS WAY LLC
Source: Stellar MLS,MLS#: TB8445533 Originating MLS: Suncoast Tampa
Originating MLS: Suncoast Tampa

Facts & features
Interior
Bedrooms & bathrooms
- Bedrooms: 5
- Bathrooms: 4
- Full bathrooms: 4
Primary bedroom
- Features: Walk-In Closet(s)
- Level: First
- Area: 238 Square Feet
- Dimensions: 17x14
Bedroom 2
- Features: Built-in Closet
- Level: First
- Area: 132 Square Feet
- Dimensions: 12x11
Bedroom 3
- Features: Built-in Closet
- Level: First
- Area: 144 Square Feet
- Dimensions: 12x12
Bedroom 4
- Features: Built-in Closet
- Level: First
- Area: 121 Square Feet
- Dimensions: 11x11
Bedroom 5
- Features: Built-in Closet
- Level: Second
- Area: 132 Square Feet
- Dimensions: 12x11
Dining room
- Level: First
- Area: 144 Square Feet
- Dimensions: 12x12
Great room
- Level: First
- Area: 891 Square Feet
- Dimensions: 33x27
Kitchen
- Level: First
- Area: 396 Square Feet
- Dimensions: 33x12
Loft
- Features: Built-in Closet
- Level: Second
- Area: 234 Square Feet
- Dimensions: 18x13
Heating
- Electric
Cooling
- Central Air
Appliances
- Included: Oven, Cooktop, Dishwasher, Disposal, Dryer, Freezer, Ice Maker, Microwave, Range, Refrigerator, Washer
- Laundry: Laundry Room
Features
- Accessibility Features, Built-in Features, Crown Molding, High Ceilings, In Wall Pest System, Open Floorplan, Primary Bedroom Main Floor, Smart Home, Stone Counters, Thermostat, Tray Ceiling(s), Vaulted Ceiling(s), Walk-In Closet(s)
- Flooring: Ceramic Tile, Vinyl
- Doors: Sliding Doors
- Windows: ENERGY STAR Qualified Windows, Tinted Windows, Window Treatments, Shutters
- Has fireplace: No
- Fireplace features: Electric, Insert, Living Room
Interior area
- Total structure area: 4,241
- Total interior livable area: 3,134 sqft
Property
Parking
- Total spaces: 3
- Parking features: Garage Door Opener
- Attached garage spaces: 3
Accessibility
- Accessibility features: Accessible Approach with Ramp, Accessible Bedroom, Accessible Closets, Accessible Common Area, Accessible Doors, Accessible Entrance, Accessible Full Bath, Visitor Bathroom, Accessible Hallway(s), Accessible Kitchen, Accessible Kitchen Appliances, Accessible Central Living Area, Accessible Washer/Dryer, Central Living Area, Customized Wheelchair Accessible
Features
- Levels: Two
- Stories: 2
- Patio & porch: Rear Porch, Screened
- Exterior features: Irrigation System, Lighting, Private Mailbox, Rain Gutters, Sidewalk
- Has private pool: Yes
- Pool features: Heated, In Ground, Lighting, Salt Water, Screen Enclosure
- Has spa: Yes
- Spa features: Heated, In Ground
- Has view: Yes
- View description: Water, Pond
- Has water view: Yes
- Water view: Water,Pond
Lot
- Size: 8,437 sqft
- Features: Sidewalk
Details
- Parcel number: 1425200050002000170
- Zoning: MPUD
- Special conditions: None
Construction
Type & style
- Home type: SingleFamily
- Property subtype: Single Family Residence
Materials
- Block, Stone, Stucco, Wood Frame
- Foundation: Slab
- Roof: Tile
Condition
- Completed
- New construction: No
- Year built: 2024
Utilities & green energy
- Sewer: Public Sewer
- Water: Public
- Utilities for property: Cable Connected, Electricity Connected, Fiber Optics, Public, Sewer Connected, Street Lights, Underground Utilities, Water Connected
Green energy
- Energy efficient items: Appliances, Construction, Insulation, Lighting, Thermostat, Windows
- Water conservation: Irrigation-Reclaimed Water, Fl. Friendly/Native Landscape
Community & neighborhood
Community
- Community features: Community Mailbox, Deed Restrictions, Dog Park, Gated Community - No Guard, Golf Carts OK, Irrigation-Reclaimed Water, Park, Sidewalks, Special Community Restrictions
Location
- Region: San Antonio
- Subdivision: MIRADA PRCL 2
HOA & financial
HOA
- Has HOA: Yes
- HOA fee: $249 monthly
- Amenities included: Cable TV, Park, Playground, Recreation Facilities, Trail(s)
- Services included: Cable TV, Community Pool, Internet, Private Road
- Association name: Rizetta & Co
- Second association name: Mirada HOA
Other fees
- Pet fee: $0 monthly
Other financial information
- Total actual rent: 0
Other
Other facts
- Listing terms: Cash,Conventional,FHA,VA Loan
- Ownership: Fee Simple
- Road surface type: Paved, Asphalt
Price history
| Date | Event | Price |
|---|---|---|
| 12/12/2025 | Sold | $824,000+3.1%$263/sqft |
Source: | ||
| 11/12/2025 | Listing removed | $5,000$2/sqft |
Source: Zillow Rentals Report a problem | ||
| 11/12/2025 | Pending sale | $799,000$255/sqft |
Source: | ||
| 11/6/2025 | Listed for sale | $799,000-11.2%$255/sqft |
Source: | ||
| 11/4/2025 | Listed for rent | $5,000$2/sqft |
Source: Zillow Rentals Report a problem | ||
Public tax history
| Year | Property taxes | Tax assessment |
|---|---|---|
| 2024 | $5,177 +7.8% | $85,789 +33.2% |
| 2023 | $4,804 +21.1% | $64,405 +199.2% |
| 2022 | $3,966 | $21,529 |
Find assessor info on the county website
Neighborhood: 33576
Nearby schools
GreatSchools rating
- 2/10San Antonio Elementary SchoolGrades: PK-5Distance: 2.4 mi
- 2/10Pasco Middle SchoolGrades: 6-8Distance: 6 mi
- 3/10Pasco High SchoolGrades: PK,9-12Distance: 6 mi
Schools provided by the listing agent
- Elementary: San Antonio-PO
- Middle: Pasco Middle-PO
- High: Pasco High-PO
Source: Stellar MLS. This data may not be complete. We recommend contacting the local school district to confirm school assignments for this home.
Get a cash offer in 3 minutes
Find out how much your home could sell for in as little as 3 minutes with a no-obligation cash offer.
Estimated market value$820,800
Get a cash offer in 3 minutes
Find out how much your home could sell for in as little as 3 minutes with a no-obligation cash offer.
Estimated market value
$820,800



