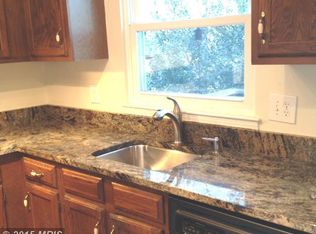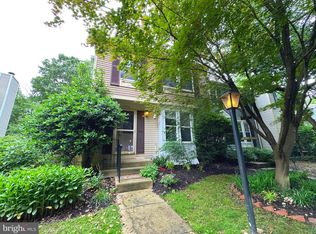Sold for $550,000
$550,000
11014 Granby Ct, Reston, VA 20191
3beds
1,578sqft
Townhouse
Built in 1982
1,340 Square Feet Lot
$558,200 Zestimate®
$349/sqft
$3,325 Estimated rent
Home value
$558,200
$519,000 - $597,000
$3,325/mo
Zestimate® history
Loading...
Owner options
Explore your selling options
What's special
This three level, three bedroom, three and half bath townhome - in an outstanding location and move in ready - has been updated and caringly maintained! WE ARE NOW ASKING FOR OFFERS TO BE SUBMITTED BY 5:00 PM SUNDAY. With abundant improvements made in 2023 and newly refreshed, this home offers a terrific opportunity to live in a great location with wonderful schools, amenities and conveniences! Upgrades include granite countertops, an added Primary Bath, LVP throughout all three levels and stairs, and three other updated baths. On the main level there's a big breakfast room off the kitchen that walks out to an almost new deck that overlooks open space and trees. The kitchen cabinets look great with the countertops and the stainless steel appliances. The Living Room is in the front of the home, and there's an additional space for a Family area/Dining Room or an Office. Upstairs you'll find three bedrooms and TWO full baths! The lower level has space for a rec room and/or guest area, and walks out to a deck and fenced yard. There's also a full bathroom and a laundry/storage room with shelving for your convenience. Location can't be beat! Your assigned parking spaces are right out front - (so close you could set up a way to charge your car if desired!)! You are also super close to the South Lakes Shopping Center for everyday needs and several great restaurants, the Wiehle Ave. Metro Station, commuting routes, and Reston Town Center for more shopping and entertainment! BONUS - Sunrise Valley Elementary School is highly acclaimed, and Hughes Middle and South Lakes High School are super close and offer fabulous programs! Updates include Flooring - 2023, New Primary Bath - 2023, Various other Bath and Lighting Upgrades - 2023, Kitchen Counters - 2023, Deck - 2022 (built using new county codes!), Roof - 2016, HVAC - 2020, Hot water heater - 2018, and appliances in 2012. If you're looking to move soon, this is a not-to-be-missed property you can enjoy for many years!
Zillow last checked: 8 hours ago
Listing updated: September 23, 2024 at 04:07pm
Listed by:
Micki Moravitz 202-957-3296,
CENTURY 21 New Millennium
Bought with:
Sebastian Ferdinand, 225245912
Compass
Source: Bright MLS,MLS#: VAFX2190564
Facts & features
Interior
Bedrooms & bathrooms
- Bedrooms: 3
- Bathrooms: 4
- Full bathrooms: 3
- 1/2 bathrooms: 1
- Main level bathrooms: 1
Basement
- Description: Percent Finished: 75.0
- Area: 564
Heating
- Heat Pump, Electric
Cooling
- Central Air, Heat Pump, Electric
Appliances
- Included: Built-In Range, Dishwasher, Disposal, Dryer, Exhaust Fan, Ice Maker, Microwave, Range Hood, Refrigerator, Water Heater, Washer, Electric Water Heater
- Laundry: Lower Level, Dryer In Unit, Washer In Unit, Laundry Room
Features
- Open Floorplan, Breakfast Area, Combination Kitchen/Dining, Kitchen - Country, Dining Area, Primary Bath(s), Kitchen - Table Space, Upgraded Countertops
- Flooring: Luxury Vinyl
- Doors: Sliding Glass
- Windows: Bay/Bow
- Basement: Exterior Entry,Full,Partially Finished,Walk-Out Access
- Has fireplace: No
Interior area
- Total structure area: 1,692
- Total interior livable area: 1,578 sqft
- Finished area above ground: 1,128
- Finished area below ground: 450
Property
Parking
- Total spaces: 2
- Parking features: Assigned, Parking Lot
- Details: Assigned Parking, Assigned Space #: 14
Accessibility
- Accessibility features: None
Features
- Levels: Three
- Stories: 3
- Patio & porch: Deck
- Exterior features: Sidewalks
- Pool features: Community
- Spa features: Community
- Fencing: Back Yard
- Has view: Yes
- View description: Trees/Woods
Lot
- Size: 1,340 sqft
- Features: Backs to Trees, Backs - Open Common Area, Cul-De-Sac, Suburban
Details
- Additional structures: Above Grade, Below Grade
- Parcel number: 0271 111A0008
- Zoning: 372
- Special conditions: Standard
Construction
Type & style
- Home type: Townhouse
- Architectural style: Colonial,Transitional
- Property subtype: Townhouse
Materials
- Aluminum Siding
- Foundation: Other
Condition
- Excellent,Very Good
- New construction: No
- Year built: 1982
- Major remodel year: 2023
Details
- Builder model: ALCOTT
Utilities & green energy
- Sewer: Public Sewer
- Water: Public
- Utilities for property: Fiber Optic
Community & neighborhood
Community
- Community features: Pool
Location
- Region: Reston
- Subdivision: Barton Hill
HOA & financial
HOA
- Has HOA: Yes
- HOA fee: $817 annually
- Amenities included: Basketball Court, Bike Trail, Common Grounds, Community Center, Jogging Path, Lake, Picnic Area, Pool Mem Avail, Pool, Tennis Court(s), Tot Lots/Playground
- Services included: Management, Insurance, Reserve Funds, Road Maintenance, Snow Removal, Trash
- Association name: BARTON HILL/ RESTON ASSOCIATION
Other
Other facts
- Listing agreement: Exclusive Right To Sell
- Listing terms: Cash,Conventional,FHA,VA Loan,VHDA
- Ownership: Fee Simple
Price history
| Date | Event | Price |
|---|---|---|
| 8/30/2024 | Sold | $550,000+2.8%$349/sqft |
Source: | ||
| 8/12/2024 | Contingent | $535,000$339/sqft |
Source: | ||
| 8/9/2024 | Listed for sale | $535,000$339/sqft |
Source: | ||
| 8/12/2018 | Listing removed | $2,000$1/sqft |
Source: CENTURY 21 New Millennium #1002055286 Report a problem | ||
| 7/18/2018 | Listed for rent | $2,000+5.3%$1/sqft |
Source: Century 21 New Millennium #1002055286 Report a problem | ||
Public tax history
| Year | Property taxes | Tax assessment |
|---|---|---|
| 2025 | $6,394 +3.5% | $531,490 +3.7% |
| 2024 | $6,178 +11.9% | $512,460 +9.1% |
| 2023 | $5,523 -0.8% | $469,800 +0.5% |
Find assessor info on the county website
Neighborhood: South Lakes Dr - Soapstone Dr
Nearby schools
GreatSchools rating
- 6/10Sunrise Valley Elementary SchoolGrades: PK-6Distance: 0.3 mi
- 6/10Hughes Middle SchoolGrades: 7-8Distance: 0.8 mi
- 6/10South Lakes High SchoolGrades: 9-12Distance: 0.9 mi
Schools provided by the listing agent
- Elementary: Sunrise Valley
- Middle: Hughes
- High: South Lakes
- District: Fairfax County Public Schools
Source: Bright MLS. This data may not be complete. We recommend contacting the local school district to confirm school assignments for this home.
Get a cash offer in 3 minutes
Find out how much your home could sell for in as little as 3 minutes with a no-obligation cash offer.
Estimated market value
$558,200

