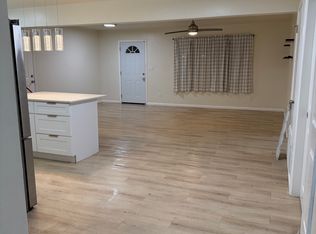Beautiful updated 3 bed 2 bath home. Open concept kitchen with all newer kitchen appliances, large island and dining area. The primary suite comes with its own private bathroom. Newer vinyl flooring throughout, lighting and fans compliment this lovely home. Inviting backyard with Gazebo and access. Too many wonderful features to list. This home has Solar that is paid off. The placement in the neighborhood lends itself to limited traffic. This newly renovated single story home is ready for a new owner. Come preview this home before its gone.
This property is off market, which means it's not currently listed for sale or rent on Zillow. This may be different from what's available on other websites or public sources.
