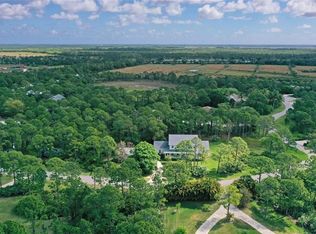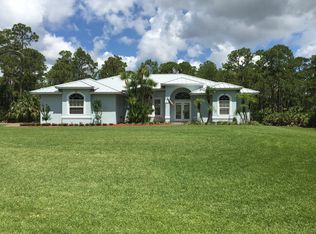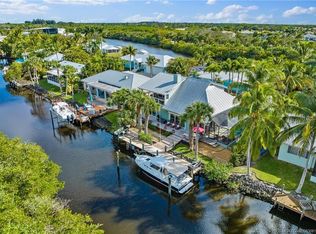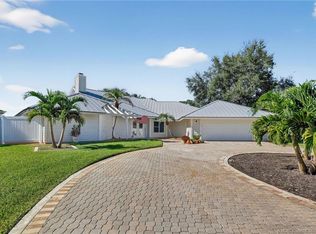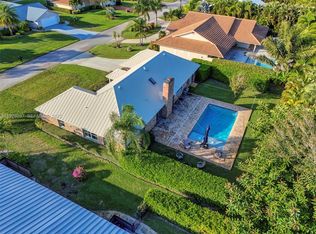Nestled in a horѕе‐friendly nеighbοrhood, this expаnsіve 2-acre estate offers the perfect blend of privacy, space, and possibility. Thoughtfully situated on a fully fenced lot, this two-story CBS home with 10ft ceilings is ideal for those seeking both tranquility and functionality. Boasting 6 bedrms and 3.5 bathrms, the home features a versatile floor plan designed for multigenerational living, guests, or private retreats. Two separate wings—each with its own private staircase—offer enhanced privacy and flexibility, with four bedrooms and 2 baths on one side and two bedrooms plus a full bath on the other. Step outside to your own private oasis, where a pool and spa serve as the centerpiece of the large backyard. With ample space for outdoor activities or future additions, the possibilities are endless. Whether you're an equestrian lover, a growing family, or simply in search of peaceful country living, this property offers a rare combination of comfort, space, and lifestyle potential.
For sale
$1,080,000
11013 SW Redwing Dr, Stuart, FL 34997
6beds
3,896sqft
Est.:
Single Family Residence
Built in 2002
2 Acres Lot
$1,026,200 Zestimate®
$277/sqft
$55/mo HOA
What's special
Pool and spaMultigenerational livingTwo-story cbs homePrivate oasisPrivate staircaseLarge backyardVersatile floor plan
- 185 days |
- 1,718 |
- 93 |
Zillow last checked: 9 hours ago
Listing updated: December 08, 2025 at 12:45pm
Listed by:
Cheryl Dodge 561-379-4180,
One Sotheby's International Realty
Source: Martin County REALTORS® of the Treasure Coast (MCRTC),MLS#: M20050995 Originating MLS: Martin County
Originating MLS: Martin County
Tour with a local agent
Facts & features
Interior
Bedrooms & bathrooms
- Bedrooms: 6
- Bathrooms: 4
- Full bathrooms: 3
- 1/2 bathrooms: 1
Heating
- Central
Cooling
- Central Air
Appliances
- Included: Dryer, Dishwasher, Microwave, Range, Water Softener, Washer
- Laundry: Washer Hookup
Features
- Fireplace, High Ceilings, Split Bedrooms, Skylights, Walk-In Closet(s), Central Vacuum
- Has fireplace: Yes
- Fireplace features: Gas
Interior area
- Total structure area: 4,491
- Total interior livable area: 3,896 sqft
Property
Parking
- Total spaces: 2
- Parking features: Attached, Circular Driveway, Garage
- Has attached garage: Yes
- Covered spaces: 2
- Has uncovered spaces: Yes
Features
- Stories: 2
- Exterior features: Fence, Storm/Security Shutters
- Has private pool: Yes
- Pool features: Fenced, In Ground, Pool Equipment, Pool/Spa Combo
- Has spa: Yes
- Fencing: Yard Fenced
Lot
- Size: 2 Acres
Details
- Parcel number: 213941001000001104
- Zoning description: RE-2A
- Special conditions: Listed As-Is
- Horse amenities: Horses Allowed
Construction
Type & style
- Home type: SingleFamily
- Architectural style: Traditional
- Property subtype: Single Family Residence
Materials
- Block, Concrete
- Roof: Composition,Shingle
Condition
- Resale
- Year built: 2002
Utilities & green energy
- Electric: 110 Volts, 220 Volts
- Utilities for property: Electricity Connected, Natural Gas Available, Water Available
Community & HOA
Community
- Features: Non-Gated
- Subdivision: Foxwood Ph 04
HOA
- Has HOA: Yes
- Services included: Common Areas
- HOA fee: $55 monthly
- HOA phone: 877-278-6468
Location
- Region: Stuart
Financial & listing details
- Price per square foot: $277/sqft
- Tax assessed value: $840,530
- Annual tax amount: $11,788
- Date on market: 6/13/2025
- Cumulative days on market: 157 days
- Listing terms: Cash,Conventional
- Ownership: Fee Simple
- Electric utility on property: Yes
Foreclosure details
Estimated market value
$1,026,200
$975,000 - $1.08M
$6,084/mo
Price history
Price history
| Date | Event | Price |
|---|---|---|
| 6/26/2025 | Price change | $1,080,000-10%$277/sqft |
Source: | ||
| 6/14/2025 | Listed for sale | $1,200,000+43.7%$308/sqft |
Source: | ||
| 12/30/2021 | Sold | $835,000+1.2%$214/sqft |
Source: | ||
| 11/15/2021 | Pending sale | $825,000$212/sqft |
Source: | ||
| 11/15/2021 | Contingent | $825,000$212/sqft |
Source: | ||
Public tax history
Public tax history
| Year | Property taxes | Tax assessment |
|---|---|---|
| 2024 | $11,788 +1.7% | $732,891 +3% |
| 2023 | $11,589 +3.4% | $711,545 +3% |
| 2022 | $11,207 +65.8% | $690,821 +68.9% |
Find assessor info on the county website
BuyAbility℠ payment
Est. payment
$7,338/mo
Principal & interest
$5402
Property taxes
$1503
Other costs
$433
Climate risks
Neighborhood: 34997
Nearby schools
GreatSchools rating
- 8/10Crystal Lake Elementary SchoolGrades: PK-5Distance: 2.1 mi
- 5/10Dr. David L. Anderson Middle SchoolGrades: 6-8Distance: 3.4 mi
- 5/10South Fork High SchoolGrades: 9-12Distance: 0.3 mi
Schools provided by the listing agent
- Elementary: Crystal Lake
- Middle: David L. Anderson
- High: South Fork
Source: Martin County REALTORS® of the Treasure Coast (MCRTC). This data may not be complete. We recommend contacting the local school district to confirm school assignments for this home.
- Loading
- Loading
