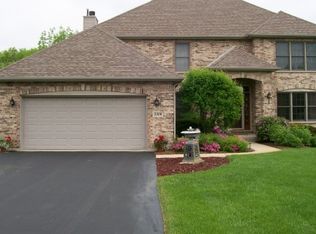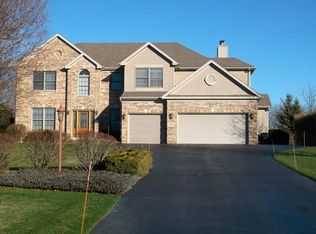Closed
$439,900
11013 Morning Dove Ln, Spring Grove, IL 60081
3beds
2,705sqft
Single Family Residence
Built in 2000
1.6 Acres Lot
$536,000 Zestimate®
$163/sqft
$3,202 Estimated rent
Home value
$536,000
$509,000 - $563,000
$3,202/mo
Zestimate® history
Loading...
Owner options
Explore your selling options
What's special
Rarely available Vail II Model with a first floor primary bedroom in The Preserves subdivision! Stunning brick and cedar home is perched on 1.63 acres featuring 3 bedrooms plus a loft on the 2nd floor that can be your 4th bedroom, a 3-car garage with a circular drive, screened porch plus a large deck off the kitchen, hardwood floors throughout, new ejector pump in 2022, new roof in 2020 and new sump pump in 2019. The furnace and appliances are approximately 10 years old. The sprawling 2164 square foot unfinished walk-out basement has high ceilings - just imagine the possibilities! Per the tax records, the total square feet of this home is 4869.
Zillow last checked: 8 hours ago
Listing updated: February 26, 2023 at 12:02am
Listing courtesy of:
JoAnn Casali, ABR,CRS,E-PRO,GRI,SFR,SRES 847-510-5000,
Berkshire Hathaway HomeServices Chicago
Bought with:
Reid Anderson
Blue Fence Real Estate Inc.
Source: MRED as distributed by MLS GRID,MLS#: 11702503
Facts & features
Interior
Bedrooms & bathrooms
- Bedrooms: 3
- Bathrooms: 3
- Full bathrooms: 2
- 1/2 bathrooms: 1
Primary bedroom
- Features: Flooring (Hardwood), Bathroom (Full, Whirlpool & Sep Shwr)
- Level: Main
- Area: 255 Square Feet
- Dimensions: 15X17
Bedroom 2
- Features: Flooring (Hardwood)
- Level: Second
- Area: 168 Square Feet
- Dimensions: 14X12
Bedroom 3
- Features: Flooring (Hardwood)
- Level: Second
- Area: 143 Square Feet
- Dimensions: 11X13
Deck
- Features: Flooring (Other)
- Level: Main
- Area: 220 Square Feet
- Dimensions: 20X11
Dining room
- Features: Flooring (Hardwood)
- Level: Main
- Area: 168 Square Feet
- Dimensions: 12X14
Eating area
- Features: Flooring (Hardwood)
- Level: Main
- Area: 112 Square Feet
- Dimensions: 7X16
Foyer
- Features: Flooring (Ceramic Tile)
- Level: Main
- Area: 100 Square Feet
- Dimensions: 10X10
Kitchen
- Features: Kitchen (Eating Area-Table Space), Flooring (Ceramic Tile)
- Level: Main
- Area: 176 Square Feet
- Dimensions: 11X16
Laundry
- Features: Flooring (Ceramic Tile)
- Level: Main
- Area: 99 Square Feet
- Dimensions: 11X9
Living room
- Features: Flooring (Hardwood)
- Level: Main
- Area: 320 Square Feet
- Dimensions: 20X16
Loft
- Features: Flooring (Hardwood)
- Level: Second
- Area: 192 Square Feet
- Dimensions: 16X12
Office
- Features: Flooring (Hardwood)
- Level: Main
- Area: 140 Square Feet
- Dimensions: 10X14
Screened porch
- Features: Flooring (Other)
- Level: Main
- Area: 156 Square Feet
- Dimensions: 13X12
Other
- Features: Flooring (Other)
- Level: Basement
- Area: 462 Square Feet
- Dimensions: 21X22
Walk in closet
- Features: Flooring (Hardwood)
- Level: Main
- Area: 70 Square Feet
- Dimensions: 7X10
Heating
- Natural Gas, Forced Air
Appliances
- Included: Range, Dishwasher, Refrigerator, Washer, Dryer
- Laundry: Main Level
Features
- 1st Floor Bedroom, Walk-In Closet(s)
- Flooring: Hardwood
- Windows: Screens
- Basement: Unfinished,Full,Walk-Out Access
- Number of fireplaces: 1
- Fireplace features: Gas Log, Family Room, Master Bedroom, Basement, Loft
Interior area
- Total structure area: 0
- Total interior livable area: 2,705 sqft
Property
Parking
- Total spaces: 3
- Parking features: Asphalt, Garage Door Opener, On Site, Garage Owned, Attached, Garage
- Attached garage spaces: 3
- Has uncovered spaces: Yes
Accessibility
- Accessibility features: No Disability Access
Features
- Stories: 2
- Patio & porch: Deck, Screened
Lot
- Size: 1.60 Acres
- Dimensions: 156X410X225X315
- Features: Corner Lot
Details
- Parcel number: 0411201001
- Special conditions: None
Construction
Type & style
- Home type: SingleFamily
- Property subtype: Single Family Residence
Materials
- Brick, Cedar
- Foundation: Concrete Perimeter
- Roof: Asphalt
Condition
- New construction: No
- Year built: 2000
Details
- Builder model: VAIL II
Utilities & green energy
- Sewer: Septic Tank
- Water: Well
Community & neighborhood
Location
- Region: Spring Grove
- Subdivision: The Preserve
Other
Other facts
- Listing terms: Conventional
- Ownership: Fee Simple
Price history
| Date | Event | Price |
|---|---|---|
| 2/24/2023 | Sold | $439,900+26.4%$163/sqft |
Source: | ||
| 7/14/2019 | Listing removed | $348,000$129/sqft |
Source: RE/MAX Center #10272484 Report a problem | ||
| 6/24/2019 | Price change | $348,000-0.6%$129/sqft |
Source: RE/MAX Center #10272484 Report a problem | ||
| 2/14/2019 | Listed for sale | $350,000-2.8%$129/sqft |
Source: RE/MAX Center #10272484 Report a problem | ||
| 11/19/2018 | Listing removed | $359,900$133/sqft |
Source: RE/MAX Center #10026847 Report a problem | ||
Public tax history
| Year | Property taxes | Tax assessment |
|---|---|---|
| 2024 | $10,335 -11.3% | $153,131 -3.4% |
| 2023 | $11,655 +2.2% | $158,510 +11.1% |
| 2022 | $11,409 -4.5% | $142,725 -3.1% |
Find assessor info on the county website
Neighborhood: 60081
Nearby schools
GreatSchools rating
- 6/10Richmond Grade SchoolGrades: PK-5Distance: 2.8 mi
- 6/10Nippersink Middle SchoolGrades: 6-8Distance: 2.5 mi
- 8/10Richmond-Burton High SchoolGrades: 9-12Distance: 3.6 mi
Schools provided by the listing agent
- Elementary: Richmond Grade School
- Middle: Nippersink Middle School
- High: Richmond-Burton Community High S
- District: 2
Source: MRED as distributed by MLS GRID. This data may not be complete. We recommend contacting the local school district to confirm school assignments for this home.
Get a cash offer in 3 minutes
Find out how much your home could sell for in as little as 3 minutes with a no-obligation cash offer.
Estimated market value$536,000
Get a cash offer in 3 minutes
Find out how much your home could sell for in as little as 3 minutes with a no-obligation cash offer.
Estimated market value
$536,000

