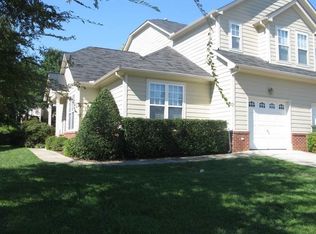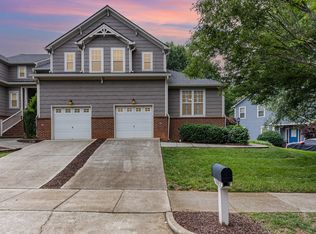Sold for $325,000 on 09/23/25
$325,000
11013 Louson Pl, Raleigh, NC 27614
2beds
1,480sqft
Townhouse, Residential
Built in 1999
1,742.4 Square Feet Lot
$326,100 Zestimate®
$220/sqft
$1,731 Estimated rent
Home value
$326,100
$310,000 - $342,000
$1,731/mo
Zestimate® history
Loading...
Owner options
Explore your selling options
What's special
Welcome to 11013 Louson Place — a move-in ready townhome tucked in a peaceful cul-de-sac in one of North Raleigh's most desirable locations! Motivated seller so bring your offers. Step into nearly 1,500 square feet of light-filled living space featuring hardwood floors, a spacious open floor plan, and a versatile loft perfect for a home office or cozy den. *Two private bedroom suites - ideal for roommates, guests, or a quiet retreat. *Convenient half bath on the main floor for visitors. *Bright, airy living area with tons of natural light. *Relax on the covered front porch or private back patio. *Attached 1-car garage plus driveway space. *Washer and dryer convey with a full-price offer. This home is perfect for first-time home buyers and investors looking for an investment property! Walk to shopping, dining, and entertainment! Just minutes from I-540 - a commuter's dream. Motivated seller - bring your best offer today!
Zillow last checked: 8 hours ago
Listing updated: October 28, 2025 at 01:03am
Listed by:
Antonya Drakeford Windham 910-322-0253,
ERA Live Moore,
Leonard Windham 919-455-3556,
ERA Live Moore
Bought with:
Tina Safi, 238889
EXP Realty LLC
Betty Bargoil, 213237
EXP Realty LLC
Source: Doorify MLS,MLS#: 10097923
Facts & features
Interior
Bedrooms & bathrooms
- Bedrooms: 2
- Bathrooms: 3
- Full bathrooms: 2
- 1/2 bathrooms: 1
Heating
- Electric, Fireplace(s), Forced Air
Cooling
- Ceiling Fan(s), Central Air
Appliances
- Included: Dishwasher, Dryer, Microwave, Oven, Stainless Steel Appliance(s), Washer
Features
- Ceiling Fan(s), Double Vanity, High Ceilings, Pantry, Smooth Ceilings, Vaulted Ceiling(s)
- Flooring: Carpet
- Basement: Crawl Space
- Number of fireplaces: 1
- Fireplace features: Gas, Living Room
Interior area
- Total structure area: 1,480
- Total interior livable area: 1,480 sqft
- Finished area above ground: 1,480
- Finished area below ground: 0
Property
Parking
- Total spaces: 3
- Parking features: Garage - Attached
- Attached garage spaces: 1
Features
- Levels: Two
- Stories: 2
- Patio & porch: Front Porch, Patio
- Has view: Yes
Lot
- Size: 1,742 sqft
- Features: Landscaped
Details
- Parcel number: 1728158929
- Special conditions: Standard
Construction
Type & style
- Home type: Townhouse
- Architectural style: Traditional
- Property subtype: Townhouse, Residential
Materials
- Brick
- Foundation: Raised
- Roof: Shingle
Condition
- New construction: No
- Year built: 1999
Utilities & green energy
- Sewer: Public Sewer
- Water: Public
Community & neighborhood
Community
- Community features: Curbs, Sidewalks, Street Lights
Location
- Region: Raleigh
- Subdivision: Falls River Townhomes
HOA & financial
HOA
- Has HOA: Yes
- HOA fee: $240 monthly
- Services included: Maintenance Grounds, Pest Control
Other financial information
- Additional fee information: Second HOA Fee $390.05 Annually
Price history
| Date | Event | Price |
|---|---|---|
| 9/23/2025 | Sold | $325,000-2.7%$220/sqft |
Source: | ||
| 8/24/2025 | Pending sale | $334,000$226/sqft |
Source: | ||
| 8/13/2025 | Price change | $334,000-0.6%$226/sqft |
Source: | ||
| 8/1/2025 | Listed for sale | $336,000$227/sqft |
Source: | ||
| 7/13/2025 | Pending sale | $336,000$227/sqft |
Source: | ||
Public tax history
| Year | Property taxes | Tax assessment |
|---|---|---|
| 2025 | $3,105 +0.4% | $353,792 |
| 2024 | $3,093 +31.5% | $353,792 +65.4% |
| 2023 | $2,352 +7.6% | $213,903 |
Find assessor info on the county website
Neighborhood: North Raleigh
Nearby schools
GreatSchools rating
- 9/10Abbott's Creek Elementary SchoolGrades: PK-5Distance: 0.7 mi
- 1/10East Millbrook MiddleGrades: 6-8Distance: 3.7 mi
- 6/10Millbrook HighGrades: 9-12Distance: 3.1 mi
Schools provided by the listing agent
- Elementary: Wake - Abbotts Creek
- Middle: Wake - East Millbrook
- High: Wake - Millbrook
Source: Doorify MLS. This data may not be complete. We recommend contacting the local school district to confirm school assignments for this home.
Get a cash offer in 3 minutes
Find out how much your home could sell for in as little as 3 minutes with a no-obligation cash offer.
Estimated market value
$326,100
Get a cash offer in 3 minutes
Find out how much your home could sell for in as little as 3 minutes with a no-obligation cash offer.
Estimated market value
$326,100

