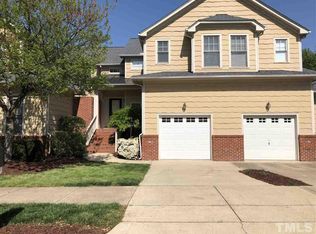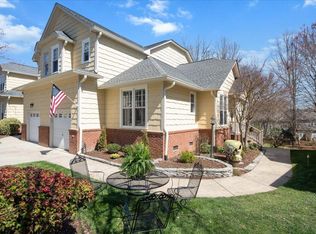Sold for $395,000
$395,000
11012 Southwalk Ln, Raleigh, NC 27614
3beds
1,645sqft
Townhouse, Residential
Built in 1998
2,178 Square Feet Lot
$386,400 Zestimate®
$240/sqft
$1,860 Estimated rent
Home value
$386,400
$367,000 - $406,000
$1,860/mo
Zestimate® history
Loading...
Owner options
Explore your selling options
What's special
Experience elevated townhome living in this tastefully updated end-unit in North Raleigh's popular Falls River community. Featuring soaring 9-foot ceilings, luxury vinyl plank flooring, and a sleek kitchen with stainless steel appliances, this home offers comfort and sophistication. Enjoy cozy evenings by the fireplace or entertain effortlessly with both a private deck and an enclosed patio overlooking a serene backyard. Upstairs, retreat to your cathedral-ceiling primary suite, with two additional spacious bedrooms and a convenient second-floor laundry. Thoughtful updates throughout—including new paint, countertops, lighting, and complete exterior board replacement. Just steps from shops, restaurants, and nature trails, and minutes from I-540, RTP, and downtown Raleigh. Don't wait—your North Raleigh retreat awaits.
Zillow last checked: 8 hours ago
Listing updated: October 28, 2025 at 01:03am
Listed by:
Darren Dontay Brothers 919-879-0829,
eXp Realty, LLC - C
Bought with:
Linda Craft, 140967
Linda Craft Team, REALTORS
Anthony G Fink, 297932
Linda Craft Team, REALTORS
Source: Doorify MLS,MLS#: 10096376
Facts & features
Interior
Bedrooms & bathrooms
- Bedrooms: 3
- Bathrooms: 3
- Full bathrooms: 2
- 1/2 bathrooms: 1
Heating
- Heat Pump
Cooling
- Ceiling Fan(s), Central Air
Appliances
- Included: Dishwasher, Disposal, Electric Oven, Electric Range, Electric Water Heater, Microwave, Plumbed For Ice Maker
- Laundry: Laundry Room, Upper Level
Features
- Bathtub/Shower Combination, Breakfast Bar, Double Vanity, Pantry, Vaulted Ceiling(s), Walk-In Closet(s)
- Flooring: Carpet, Vinyl
- Common walls with other units/homes: 1 Common Wall
Interior area
- Total structure area: 1,645
- Total interior livable area: 1,645 sqft
- Finished area above ground: 1,645
- Finished area below ground: 0
Property
Parking
- Total spaces: 3
- Parking features: Driveway, Garage, Garage Door Opener
- Attached garage spaces: 1
- Uncovered spaces: 2
Features
- Levels: Two
- Stories: 2
- Patio & porch: Deck, Patio
- Has view: Yes
Lot
- Size: 2,178 sqft
Details
- Parcel number: 1728.01156919.000
- Special conditions: Standard
Construction
Type & style
- Home type: Townhouse
- Architectural style: Transitional
- Property subtype: Townhouse, Residential
- Attached to another structure: Yes
Materials
- Brick Veneer, HardiPlank Type
- Foundation: Permanent
- Roof: Shingle
Condition
- New construction: No
- Year built: 1998
Utilities & green energy
- Sewer: Public Sewer
- Water: Public
Community & neighborhood
Location
- Region: Raleigh
- Subdivision: Falls River Townhomes
HOA & financial
HOA
- Has HOA: Yes
- HOA fee: $239 monthly
- Services included: Maintenance Grounds, Pest Control
Other financial information
- Additional fee information: Second HOA Fee $390.5 Annually
Price history
| Date | Event | Price |
|---|---|---|
| 6/24/2025 | Sold | $395,000-1.3%$240/sqft |
Source: | ||
| 5/23/2025 | Pending sale | $400,000$243/sqft |
Source: | ||
| 5/15/2025 | Listed for sale | $400,000-6.8%$243/sqft |
Source: | ||
| 10/19/2024 | Listing removed | $429,000$261/sqft |
Source: | ||
| 9/20/2024 | Listed for sale | $429,000+50.5%$261/sqft |
Source: | ||
Public tax history
| Year | Property taxes | Tax assessment |
|---|---|---|
| 2025 | $3,433 +0.4% | $391,356 |
| 2024 | $3,419 +21.4% | $391,356 +52.6% |
| 2023 | $2,815 +7.6% | $256,451 |
Find assessor info on the county website
Neighborhood: North Raleigh
Nearby schools
GreatSchools rating
- 9/10Abbott's Creek Elementary SchoolGrades: PK-5Distance: 0.8 mi
- 1/10East Millbrook MiddleGrades: 6-8Distance: 3.7 mi
- 6/10Millbrook HighGrades: 9-12Distance: 3.1 mi
Schools provided by the listing agent
- Elementary: Wake - Abbotts Creek
- Middle: Wake - East Millbrook
- High: Wake - Millbrook
Source: Doorify MLS. This data may not be complete. We recommend contacting the local school district to confirm school assignments for this home.
Get a cash offer in 3 minutes
Find out how much your home could sell for in as little as 3 minutes with a no-obligation cash offer.
Estimated market value$386,400
Get a cash offer in 3 minutes
Find out how much your home could sell for in as little as 3 minutes with a no-obligation cash offer.
Estimated market value
$386,400

