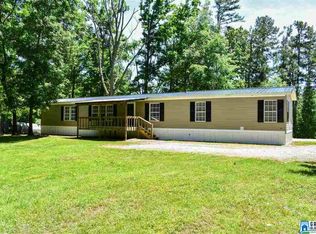Sold for $290,000 on 09/26/25
$290,000
11012 New Liberty Rd, Piedmont, AL 36272
3beds
2,287sqft
Single Family Residence
Built in 1956
3 Acres Lot
$295,400 Zestimate®
$127/sqft
$1,583 Estimated rent
Home value
$295,400
$233,000 - $375,000
$1,583/mo
Zestimate® history
Loading...
Owner options
Explore your selling options
What's special
Come be a part the Pleasant Valley Community! This 3 bedroom and 2 full bath home has been remodeled though out! This home has an open floor plan with split bedrooms. Inside you will find new floor and fresh paint. Dream kitchen includes New white cabinets and beautiful granite counter tops; includes all stainless steel appliances. Kitchen includes eating area which is open to the living room. Also includes a large dining room that could easily be turned into a 4th bedroom, office or den. Large Master suite has his and her closets and sitting area. Master bathroom includes new tile shower and beautiful white vanity. Home also includes partial daylight basement with 2 car garage. Outside you will find a large front porch that is perfect for peaceful country nights with the beautiful recess lighting. Home also includes large, attached carport. There is room to roam with the 3+- acres of land. Don't miss out on this beautiful home and call for your personal tour today!
Zillow last checked: 8 hours ago
Listing updated: October 02, 2025 at 07:49am
Listed by:
Pamela Johnson CELL:2564541087,
Kelly Right Real Estate of Ala
Bought with:
Pamela Johnson
Kelly Right Real Estate of Ala
Source: GALMLS,MLS#: 21390708
Facts & features
Interior
Bedrooms & bathrooms
- Bedrooms: 3
- Bathrooms: 2
- Full bathrooms: 2
Primary bedroom
- Level: First
Bedroom 1
- Level: First
Bedroom 2
- Level: First
Primary bathroom
- Level: First
Bathroom 1
- Level: First
Dining room
- Level: First
Kitchen
- Features: Stone Counters
- Level: First
Living room
- Level: First
Basement
- Area: 689
Heating
- Central, Electric
Cooling
- Central Air, Electric
Appliances
- Included: Dishwasher, Microwave, Refrigerator, Stainless Steel Appliance(s), Stove-Electric, Electric Water Heater
- Laundry: Electric Dryer Hookup, Sink, Washer Hookup, Main Level, Laundry Room, Laundry (ROOM), Yes
Features
- Recessed Lighting, Split Bedroom, Smooth Ceilings, Separate Shower, Tub/Shower Combo
- Flooring: Tile, Vinyl
- Basement: Partial,Unfinished,Daylight
- Attic: Other,Yes
- Has fireplace: No
Interior area
- Total interior livable area: 2,287 sqft
- Finished area above ground: 2,287
- Finished area below ground: 0
Property
Parking
- Total spaces: 3
- Parking features: Attached, Basement, Driveway, Garage Faces Rear
- Attached garage spaces: 2
- Carport spaces: 1
- Covered spaces: 3
- Has uncovered spaces: Yes
Features
- Levels: One
- Stories: 1
- Patio & porch: Porch, Covered (DECK), Deck
- Pool features: None
- Has view: Yes
- View description: None
- Waterfront features: No
Lot
- Size: 3 Acres
Details
- Parcel number: 0803070000004.000
- Special conditions: N/A
Construction
Type & style
- Home type: SingleFamily
- Property subtype: Single Family Residence
Materials
- Brick Over Foundation, Vinyl Siding
- Foundation: Basement
Condition
- Year built: 1956
Utilities & green energy
- Sewer: Septic Tank
- Water: Public
Community & neighborhood
Location
- Region: Piedmont
- Subdivision: Calhoun
Price history
| Date | Event | Price |
|---|---|---|
| 9/26/2025 | Sold | $290,000-14.7%$127/sqft |
Source: | ||
| 6/17/2025 | Contingent | $339,900$149/sqft |
Source: | ||
| 4/12/2025 | Price change | $339,900-2.9%$149/sqft |
Source: | ||
| 4/4/2025 | Price change | $350,000-5.4%$153/sqft |
Source: | ||
| 3/12/2025 | Price change | $370,000-1.3%$162/sqft |
Source: | ||
Public tax history
| Year | Property taxes | Tax assessment |
|---|---|---|
| 2024 | $1,787 | $45,820 |
| 2023 | $1,787 | $45,820 -11.2% |
| 2022 | -- | $51,620 +18.2% |
Find assessor info on the county website
Neighborhood: 36272
Nearby schools
GreatSchools rating
- 10/10Pleasant Valley Elementary SchoolGrades: PK-6Distance: 4.8 mi
- 6/10Pleasant Valley High SchoolGrades: 7-12Distance: 5.1 mi
Schools provided by the listing agent
- Elementary: Pleasant Valley
- Middle: Pleasant Valley
- High: Pleasant Valley
Source: GALMLS. This data may not be complete. We recommend contacting the local school district to confirm school assignments for this home.

Get pre-qualified for a loan
At Zillow Home Loans, we can pre-qualify you in as little as 5 minutes with no impact to your credit score.An equal housing lender. NMLS #10287.
