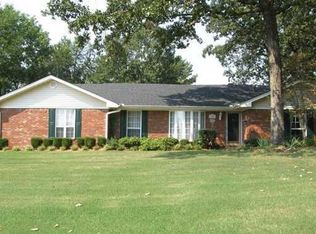Entertain on the Arkansas river in this impressive home! With over 3,800 sq ft situated on a gorgeous 1.40 acre lot. Imagine hosting parties and entertaining family and friends on the HUGE deck with picturesque views, or taking the kids down to the 380 feet of k in your own back yard to fish! This magnificent home truly feels like a resort! Delightful kitchen with island and breakfast nook. Impressive master with stunning master bath! Relax in the sauna! Coveted location! Must see!!!
This property is off market, which means it's not currently listed for sale or rent on Zillow. This may be different from what's available on other websites or public sources.

