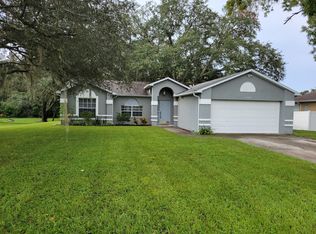ACTIVE UNDER CONTRACT Back on Market with a BRAND NEW ROOF & NEW FRONT PICTURE COMING! Unique floor plan angles, vaulted tongue and groove ceiling in great room/dining area combo with wood burning fireplace, laminate and tile flooring, french doors lead to covered lanai and pool deck! Galley Kitchen with a view to the pool and backyard, wood cabinets, SS Appliances, granite counters and tile floors, through the kitchen that leads to the breakfast room with tile floors and french doors to the pool area or bi-fold french doors to a little bonus area or a door leading into the garage! From the kitchen enter a hall to find a bedroom with hardwood flooring and crown molding a full bathroom and a laundry closet with tile flooring. Up the carpeted stairs leads to 2 bedrooms and a shared Jack and Jill bathroom, both bedrooms have laminate flooring, bathroom has wood looking tile flooring, one bedroom has tongue and groove wood ceiling as well as bathroom. Roof 2004, AC 2009 This one of a kind home was custom built in 1988. Make your appointment today because it won't last long! The home is being Sold AS IS for Sellers convenience and the price reflects AS IS conditions. Ask your agent to provide the Sellers Property Disclosure attached to listing.
This property is off market, which means it's not currently listed for sale or rent on Zillow. This may be different from what's available on other websites or public sources.
