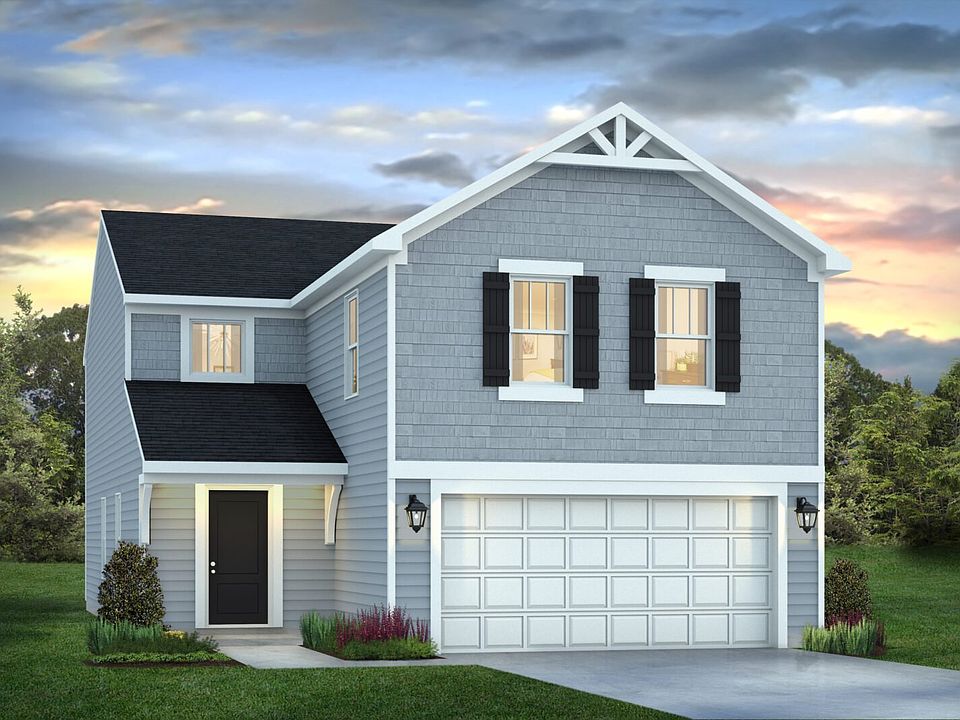Welcome to your dream home! This stunning new construction is a 4-bedroom, 2.5-bath craftsman-style beauty with a deluxe elevation. Step inside to discover a well designed, open floor plan with all-vinyl flooring throughout the first floor, perfect for easy maintenance and modern living. The heart of the home is the kitchen, boasting a center island and stainless steel appliances, ideal for family gatherings or entertaining. The second floor offers well-appointed bedrooms, including a luxurious primary suite with double vanities in the en-suite bath, and an additional full bathroom with its own double vanities, making busy mornings a breeze! With a 2-car garage and plenty of thoughtful upgrades, this home perfectly blends comfort, style, and convenience. This is where your new chapter begins.
Pending
$294,555
11011 Walter Dr, Indianapolis, IN 46235
4beds
1,686sqft
Residential, Single Family Residence
Built in 2024
3,920 sqft lot
$-- Zestimate®
$175/sqft
$42/mo HOA
What's special
Luxurious primary suiteStainless steel appliancesOpen floor planAll-vinyl flooring
- 259 days
- on Zillow |
- 16 |
- 0 |
Zillow last checked: 7 hours ago
Listing updated: April 22, 2025 at 07:26pm
Listing Provided by:
Kelly Harris KELLY.HARRIS@TALKTOTUCKER.COM,
F.C. Tucker Company
Source: MIBOR as distributed by MLS GRID,MLS#: 22005012
Travel times
Schedule tour
Select a date
Facts & features
Interior
Bedrooms & bathrooms
- Bedrooms: 4
- Bathrooms: 3
- Full bathrooms: 2
- 1/2 bathrooms: 1
- Main level bathrooms: 1
Primary bedroom
- Features: Carpet
- Level: Upper
- Area: 208 Square Feet
- Dimensions: 16x13
Bedroom 2
- Features: Carpet
- Level: Upper
- Area: 99 Square Feet
- Dimensions: 11x9
Bedroom 3
- Features: Carpet
- Level: Upper
- Area: 90 Square Feet
- Dimensions: 10x9
Bedroom 4
- Features: Carpet
- Level: Upper
- Area: 81 Square Feet
- Dimensions: 9x9
Kitchen
- Features: Vinyl
- Level: Main
- Area: 140 Square Feet
- Dimensions: 14x10
Living room
- Features: Vinyl
- Level: Main
- Area: 240 Square Feet
- Dimensions: 16x15
Heating
- Electric, Forced Air
Appliances
- Included: Dishwasher, Microwave, Electric Oven
- Laundry: Main Level
Features
- Attic Access, Double Vanity, Wired for Data, Pantry
- Has basement: No
- Attic: Access Only
Interior area
- Total structure area: 1,686
- Total interior livable area: 1,686 sqft
Property
Parking
- Total spaces: 2
- Parking features: Attached
- Attached garage spaces: 2
Features
- Levels: Two
- Stories: 2
Lot
- Size: 3,920 sqft
Details
- Parcel number: 490822107003066700
- Horse amenities: None
Construction
Type & style
- Home type: SingleFamily
- Architectural style: Craftsman
- Property subtype: Residential, Single Family Residence
Materials
- Vinyl With Brick
- Foundation: Slab
Condition
- New Construction
- New construction: Yes
- Year built: 2024
Details
- Builder name: Davis Homes
Utilities & green energy
- Electric: 200+ Amp Service
- Water: Municipal/City
Community & HOA
Community
- Subdivision: Pennington
HOA
- Has HOA: Yes
- Amenities included: Snow Removal, Trash
- Services included: Snow Removal, Trash
- HOA fee: $500 annually
Location
- Region: Indianapolis
Financial & listing details
- Price per square foot: $175/sqft
- Tax assessed value: $200
- Annual tax amount: $3
- Date on market: 10/7/2024
About the community
Located in the Warren Township Schools, Pennington offers single family homes. Residents rave about the convenience to shopping, restaurants, parks and interstates.
Source: Davis Homes

