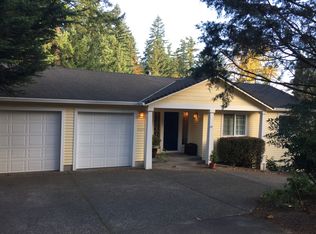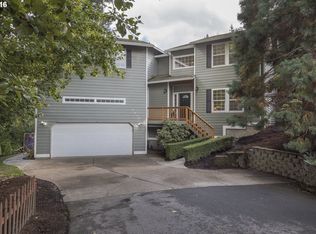Sold
$540,000
11011 SW 43rd Ave, Portland, OR 97219
2beds
1,152sqft
Residential, Single Family Residence
Built in 1965
0.34 Acres Lot
$534,800 Zestimate®
$469/sqft
$2,223 Estimated rent
Home value
$534,800
$503,000 - $572,000
$2,223/mo
Zestimate® history
Loading...
Owner options
Explore your selling options
What's special
A Pocket of Privacy in this Secluded, Light & Bright, Beautifully Remodeled Mid-Century 1-Level on a Huge 14,480 SF (.34 acre) Lot. Open, Great Room floorplan features an elegant Vaulted tung & groove Pine ceiling that gives the home a larger feel than square footage indicates. High quality brands, including Kohler, American Standard, Baldwin, Elkay, Pfister, LG, Milgard and more... Tons of storage in the Shaker Style slow-close kitchen cabinets with Quartz countertops and eating bar, Stainless Steel appliances (all included plus washer & dryer in like new condition), Gleaming Hardwood floors, Heated Tile bathroom floors, Tile shower, Floating vanities with Undermount sinks. Large primary bedroom features its own slider to an ultra-private patio. The crawlspace is bone dry and has been completely rehabbed including a new vapor barrier. Oversized (540 SF) finished garage with Rare 18-foot-wide overhead door, 12 electrical outlets, sink with hot & cold water. Updated Square D 200-amp electrical service panel. Super convenient location: Only 1 mile to I-5, 2.4 to 217, 1.7 to Fred Meyer, 5.9 to Oregon Health & Science University, 7.9 to downtown Portland.
Zillow last checked: 8 hours ago
Listing updated: August 30, 2025 at 07:05am
Listed by:
Patrick Brewer 503-330-8217,
RE/MAX Equity Group
Bought with:
Clayton Williams, 201234575
Inhabit Real Estate
Source: RMLS (OR),MLS#: 239905055
Facts & features
Interior
Bedrooms & bathrooms
- Bedrooms: 2
- Bathrooms: 2
- Full bathrooms: 2
- Main level bathrooms: 2
Primary bedroom
- Features: Ceiling Fan, Patio, Sliding Doors, Ensuite
- Level: Main
- Area: 160
- Dimensions: 16 x 10
Bedroom 2
- Level: Main
- Area: 112
- Dimensions: 14 x 8
Kitchen
- Features: Dishwasher, Eat Bar, Hardwood Floors, Free Standing Range, Free Standing Refrigerator
- Level: Main
Living room
- Features: Hardwood Floors
- Level: Main
- Area: 240
- Dimensions: 16 x 15
Heating
- Mini Split, Zoned
Cooling
- Has cooling: Yes
Appliances
- Included: Dishwasher, Free-Standing Range, Free-Standing Refrigerator, Range Hood, Stainless Steel Appliance(s), Washer/Dryer, Electric Water Heater, Tank Water Heater
- Laundry: Laundry Room
Features
- Quartz, Vaulted Ceiling(s), Eat Bar, Ceiling Fan(s), Kitchen Island
- Flooring: Hardwood, Tile
- Doors: Sliding Doors
- Windows: Vinyl Frames
- Basement: Crawl Space
- Number of fireplaces: 1
- Fireplace features: Wood Burning
Interior area
- Total structure area: 1,152
- Total interior livable area: 1,152 sqft
Property
Parking
- Total spaces: 2
- Parking features: Driveway, Off Street, RV Access/Parking, RV Boat Storage, Garage Door Opener, Detached, Oversized
- Garage spaces: 2
- Has uncovered spaces: Yes
Accessibility
- Accessibility features: Minimal Steps, Accessibility
Features
- Levels: One
- Stories: 1
- Patio & porch: Deck, Patio, Porch
- Exterior features: Yard
- Has view: Yes
- View description: Trees/Woods
- Waterfront features: Creek
Lot
- Size: 0.34 Acres
- Dimensions: 14,860 SF
- Features: Corner Lot, Level, Private, Sloped, Trees, SqFt 10000 to 14999
Details
- Additional structures: RVParking, RVBoatStorage
- Parcel number: R302356
Construction
Type & style
- Home type: SingleFamily
- Architectural style: Mid Century Modern
- Property subtype: Residential, Single Family Residence
Materials
- Wood Siding
- Foundation: Concrete Perimeter
- Roof: Composition
Condition
- Updated/Remodeled
- New construction: No
- Year built: 1965
Utilities & green energy
- Sewer: Public Sewer
- Water: Public
Community & neighborhood
Location
- Region: Portland
- Subdivision: West Portland Park
Other
Other facts
- Listing terms: Cash,Conventional,FHA,VA Loan
- Road surface type: Paved
Price history
| Date | Event | Price |
|---|---|---|
| 8/29/2025 | Sold | $540,000-1.8%$469/sqft |
Source: | ||
| 8/10/2025 | Pending sale | $550,000$477/sqft |
Source: | ||
| 8/8/2025 | Listed for sale | $550,000+57.1%$477/sqft |
Source: | ||
| 3/24/2021 | Listing removed | -- |
Source: Owner | ||
| 12/24/2017 | Listing removed | $1,900$2/sqft |
Source: Owner | ||
Public tax history
| Year | Property taxes | Tax assessment |
|---|---|---|
| 2025 | $6,280 +3.7% | $233,300 +3% |
| 2024 | $6,055 +4% | $226,510 +3% |
| 2023 | $5,822 +2.2% | $219,920 +3% |
Find assessor info on the county website
Neighborhood: West Portland Park
Nearby schools
GreatSchools rating
- 8/10Markham Elementary SchoolGrades: K-5Distance: 0.3 mi
- 8/10Jackson Middle SchoolGrades: 6-8Distance: 0.4 mi
- 8/10Ida B. Wells-Barnett High SchoolGrades: 9-12Distance: 2.7 mi
Schools provided by the listing agent
- Elementary: Markham
- Middle: Jackson
- High: Ida B Wells
Source: RMLS (OR). This data may not be complete. We recommend contacting the local school district to confirm school assignments for this home.
Get a cash offer in 3 minutes
Find out how much your home could sell for in as little as 3 minutes with a no-obligation cash offer.
Estimated market value
$534,800
Get a cash offer in 3 minutes
Find out how much your home could sell for in as little as 3 minutes with a no-obligation cash offer.
Estimated market value
$534,800

