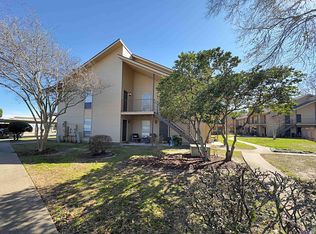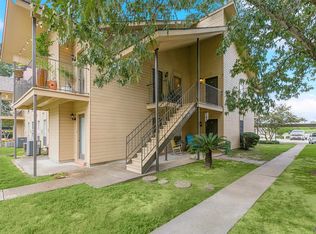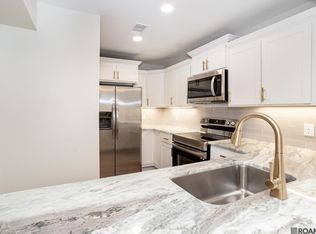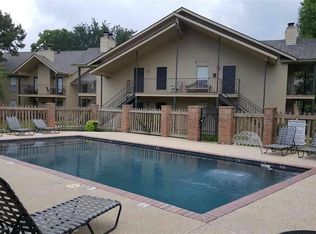Sold on 06/27/25
Price Unknown
11011 Cal Rd APT 116, Baton Rouge, LA 70809
2beds
968sqft
Single Family Residence, Condominium, Residential
Built in 1984
-- sqft lot
$112,900 Zestimate®
$--/sqft
$1,370 Estimated rent
Maximize your home sale
Get more eyes on your listing so you can sell faster and for more.
Home value
$112,900
$105,000 - $121,000
$1,370/mo
Zestimate® history
Loading...
Owner options
Explore your selling options
What's special
Do not miss out on the perfect investment property to add to your portfolio! This peaceful and well maintained development can be found in the heart of the city centrally located near shops, hospitals, and just minutes from the interstate! This upstairs unit features vaulted ceilings, tons of natural light, a wood burning fireplace, spacious bedrooms, and much more! The primary bedroom features an en suite bath and large walk in closet! The back porch provides privacy and tranquility that your tenants will absolutely love!Priced below recent sales so that Buyer can make this blank canvas their own! BRING ALL OFFERS. SELLING AS IS. HIGHEST AND BEST DUE 5-24-25 BY 5 PM W/ CONTRACT EXPIR. OF 5-26-25 AT 5PM.
Zillow last checked: 8 hours ago
Listing updated: June 30, 2025 at 02:36pm
Listed by:
Carmen Coetzee,
Dawson Grey Real Estate
Bought with:
Patrick Dupree, 0995688971
RE/MAX Select
Source: ROAM MLS,MLS#: 2025008728
Facts & features
Interior
Bedrooms & bathrooms
- Bedrooms: 2
- Bathrooms: 2
- Full bathrooms: 2
Primary bedroom
- Features: En Suite Bath, Ceiling 9ft Plus, Ceiling Fan(s), Walk-In Closet(s)
- Level: Main
- Area: 144.56
- Width: 10.4
Bedroom 1
- Level: Main
- Area: 97.85
- Width: 9.5
Primary bathroom
- Features: Shower Combo
Dining room
- Level: Main
- Area: 69.69
Kitchen
- Features: Laminate Counters
- Level: Main
- Area: 126
- Width: 10
Living room
- Level: Main
- Area: 202.8
- Width: 13
Heating
- Central
Cooling
- Central Air
Appliances
- Included: Electric Cooktop, Dishwasher, Refrigerator
Features
- Flooring: Carpet, Laminate
- Number of fireplaces: 1
- Fireplace features: Wood Burning
Interior area
- Total structure area: 1,063
- Total interior livable area: 968 sqft
Property
Parking
- Total spaces: 2
- Parking features: 2 Cars Park, Assigned, Covered
Features
- Stories: 1
- Has private pool: Yes
- Pool features: In Ground
Details
- Parcel number: 00275573
- Special conditions: Standard
Construction
Type & style
- Home type: Condo
- Architectural style: Traditional
- Property subtype: Single Family Residence, Condominium, Residential
- Attached to another structure: Yes
Materials
- Other
- Foundation: Slab
Condition
- New construction: No
- Year built: 1984
Utilities & green energy
- Gas: None
- Sewer: Public Sewer
- Water: Public
Community & neighborhood
Community
- Community features: Clubhouse, Pool
Location
- Region: Baton Rouge
- Subdivision: Bayou Rouge
HOA & financial
HOA
- Has HOA: Yes
- HOA fee: $3,120 annually
- Services included: Accounting, Common Areas, Maintenance Grounds, Insurance, Maint Subd Entry HOA, Management, Pest Control, Pool HOA, Sewer, Trash, Water
Other
Other facts
- Listing terms: Cash,Conventional
Price history
| Date | Event | Price |
|---|---|---|
| 10/3/2025 | Listing removed | $1,445$1/sqft |
Source: Zillow Rentals Report a problem | ||
| 9/17/2025 | Listed for rent | $1,445$1/sqft |
Source: Zillow Rentals Report a problem | ||
| 8/24/2025 | Listing removed | $1,445$1/sqft |
Source: Zillow Rentals Report a problem | ||
| 8/2/2025 | Listed for rent | $1,445$1/sqft |
Source: Zillow Rentals Report a problem | ||
| 6/27/2025 | Sold | -- |
Source: | ||
Public tax history
| Year | Property taxes | Tax assessment |
|---|---|---|
| 2024 | $1,173 +9.2% | $10,164 +10.5% |
| 2023 | $1,074 +3.3% | $9,200 |
| 2022 | $1,040 +2% | $9,200 |
Find assessor info on the county website
Neighborhood: Inniswold
Nearby schools
GreatSchools rating
- 4/10Jefferson Terrace Elementary SchoolGrades: PK-8Distance: 0.9 mi
- 2/10Tara High SchoolGrades: 9-12Distance: 2.3 mi
Schools provided by the listing agent
- District: East Baton Rouge
Source: ROAM MLS. This data may not be complete. We recommend contacting the local school district to confirm school assignments for this home.
Sell for more on Zillow
Get a free Zillow Showcase℠ listing and you could sell for .
$112,900
2% more+ $2,258
With Zillow Showcase(estimated)
$115,158


