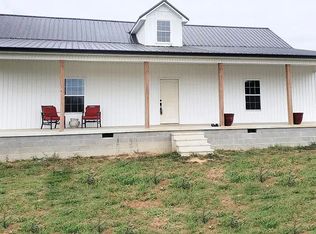Closed
$765,000
11010 Shelbyville Rd, Morrison, TN 37357
3beds
3,249sqft
Single Family Residence, Residential
Built in 2023
5.02 Acres Lot
$764,900 Zestimate®
$235/sqft
$3,182 Estimated rent
Home value
$764,900
Estimated sales range
Not available
$3,182/mo
Zestimate® history
Loading...
Owner options
Explore your selling options
What's special
Beautiful custom-built home featuring a private mother-in-law suite complete with its own entrance and kitchen, all nestled on 5 Acres In Morrison, Tn – **LENDER INCENTIVES: Closing cost credit and/or rate buy-down available from preferred Lender. Contact Listing Agent for more information.** 11010 Shelbyville Rd - Nestled On 5 Picturesque Acres In Morrison, Tennessee, This Stunning Custom-Built Home Offers Open-Concept Living Space And A Wealth Of Modern Comforts. The Property Features A Spacious 3-Car Garage With A Mother-In-Law Suite, Perfect For Guests Or Extended Family. Inside, The Large Eat-In Kitchen Is A Chef’s Dream With A Big Kitchen Island, Plenty Of Counter Space, And A Walk-In Pantry. The Adjacent Great Room Boasts Soaring 21' Vaulted Ceilings, Creating An Airy And Inviting Atmosphere. A Staircase Leads To A Private Loft Bedroom With An En-Suite Full Bathroom, Ideal For Relaxation Or Privacy. - The Primary Suite Offers A Spa-Like Experience, With Double Vanities, And A Large Walk-In Closet. A Huge Mudroom Adds To The Home's Practicality And Convenience. Step Outside From The Kitchen Onto The Expansive Covered Porch, Perfect For Entertaining Or Simply Enjoying The Serene Countryside Views. - This Unique Property Combines Modern Luxury With Country Living, Making It The Ideal Retreat. Don't Miss Your Chance To Make It Your Own!
Zillow last checked: 8 hours ago
Listing updated: November 14, 2025 at 11:07am
Listing Provided by:
Shawan Weathers 615-596-6531,
Action Homes
Bought with:
Dawn Green Wood, MBA, 282377
Keller Williams Realty - Lebanon
Source: RealTracs MLS as distributed by MLS GRID,MLS#: 3000715
Facts & features
Interior
Bedrooms & bathrooms
- Bedrooms: 3
- Bathrooms: 3
- Full bathrooms: 3
- Main level bedrooms: 2
Recreation room
- Features: Other
- Level: Other
- Area: 144 Square Feet
- Dimensions: 18x8
Heating
- Electric, Other
Cooling
- Ceiling Fan(s), Central Air, Electric
Appliances
- Included: Dishwasher, Disposal, Microwave, Stainless Steel Appliance(s)
- Laundry: Electric Dryer Hookup, Washer Hookup
Features
- Ceiling Fan(s), In-Law Floorplan, Open Floorplan, Pantry, Smart Thermostat, Walk-In Closet(s), High Speed Internet
- Flooring: Laminate
- Basement: None
- Number of fireplaces: 1
- Fireplace features: Insert, Gas, Living Room
Interior area
- Total structure area: 3,249
- Total interior livable area: 3,249 sqft
- Finished area above ground: 3,249
Property
Parking
- Total spaces: 9
- Parking features: Garage Door Opener, Attached, Concrete, Parking Pad
- Attached garage spaces: 3
- Uncovered spaces: 6
Features
- Levels: Two
- Stories: 2
- Patio & porch: Patio, Covered, Porch
Lot
- Size: 5.02 Acres
- Features: Cleared, Level
- Topography: Cleared,Level
Details
- Parcel number: 081 00708 000
- Special conditions: Standard
Construction
Type & style
- Home type: SingleFamily
- Property subtype: Single Family Residence, Residential
Materials
- Aluminum Siding, Ducts Professionally Air-Sealed
- Roof: Metal
Condition
- New construction: No
- Year built: 2023
Utilities & green energy
- Sewer: Septic Tank
- Water: Public
- Utilities for property: Electricity Available, Water Available, Cable Connected
Green energy
- Energy efficient items: Insulation, Windows, Thermostat
- Indoor air quality: Contaminant Control
Community & neighborhood
Security
- Security features: Carbon Monoxide Detector(s), Smoke Detector(s)
Location
- Region: Morrison
Price history
| Date | Event | Price |
|---|---|---|
| 11/14/2025 | Sold | $765,000-10%$235/sqft |
Source: | ||
| 10/13/2025 | Contingent | $849,999$262/sqft |
Source: | ||
| 9/23/2025 | Listed for sale | $849,999-5.6%$262/sqft |
Source: | ||
| 9/22/2025 | Listing removed | $899,999$277/sqft |
Source: | ||
| 9/6/2025 | Price change | $899,999-3.2%$277/sqft |
Source: | ||
Public tax history
| Year | Property taxes | Tax assessment |
|---|---|---|
| 2024 | $2,291 -11% | $116,425 -11% |
| 2023 | $2,574 | $130,825 |
Find assessor info on the county website
Neighborhood: 37357
Nearby schools
GreatSchools rating
- 6/10Centertown ElementaryGrades: PK-8Distance: 5.7 mi
- 5/10Warren County High SchoolGrades: 9-12Distance: 9.3 mi
Schools provided by the listing agent
- Elementary: Morrison Elementary
- Middle: Morrison Elementary
- High: Warren County High School
Source: RealTracs MLS as distributed by MLS GRID. This data may not be complete. We recommend contacting the local school district to confirm school assignments for this home.
Get a cash offer in 3 minutes
Find out how much your home could sell for in as little as 3 minutes with a no-obligation cash offer.
Estimated market value$764,900
Get a cash offer in 3 minutes
Find out how much your home could sell for in as little as 3 minutes with a no-obligation cash offer.
Estimated market value
$764,900
