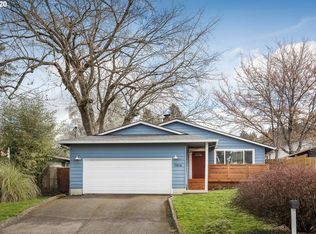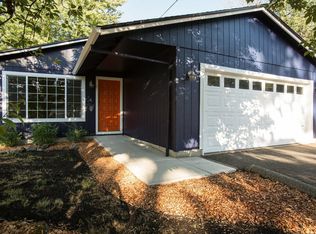Sold
$530,000
11010 SW 62nd Ave, Portland, OR 97219
3beds
1,428sqft
Residential, Single Family Residence
Built in 1979
5,227.2 Square Feet Lot
$515,700 Zestimate®
$371/sqft
$2,904 Estimated rent
Home value
$515,700
$480,000 - $557,000
$2,904/mo
Zestimate® history
Loading...
Owner options
Explore your selling options
What's special
Welcome to 11010 SW 62nd Ave, a stunning single-level home filled with thoughtful updates and modern upgrades.Energy-efficient improvements completed in 2021 include a 5.55kW solar system with LG battery backup, a high-efficiency furnace and A/C, and a tankless water heater. The upgraded kitchen features quartz countertops, stainless steel appliances, and a stylish backsplash, while both the main and primary bathrooms showcase quartz counters and elegant tile work.Situated at the end of a quiet dead-end street, this home offers added privacy with its serene creek-side location. The well-manicured, fenced backyard boasts a deck, garden shed, and plenty of space to enjoy. Raised garden beds in the front yard add a charming touch.Located in the ultra-convenient Crestwood neighborhood, you’re just minutes from multiple freeways, including I-5, 217, and 99, and only 15 minutes from downtown Portland.Don’t miss this beautiful home—come see it today! [Home Energy Score = 6. HES Report at https://rpt.greenbuildingregistry.com/hes/OR10183254]
Zillow last checked: 8 hours ago
Listing updated: January 12, 2025 at 11:24pm
Listed by:
Ben Farley 503-318-0700,
Genesis Realty
Bought with:
Jonathan Kennedy, 990500137
MORE Realty
Source: RMLS (OR),MLS#: 24183072
Facts & features
Interior
Bedrooms & bathrooms
- Bedrooms: 3
- Bathrooms: 2
- Full bathrooms: 2
- Main level bathrooms: 2
Primary bedroom
- Features: Ceiling Fan, Shower, Suite, Wallto Wall Carpet
- Level: Main
- Area: 132
- Dimensions: 11 x 12
Bedroom 2
- Features: Ceiling Fan, Wallto Wall Carpet
- Level: Main
- Area: 121
- Dimensions: 11 x 11
Bedroom 3
- Features: Ceiling Fan, Wallto Wall Carpet
- Level: Main
- Area: 110
- Dimensions: 11 x 10
Dining room
- Features: French Doors, Skylight, Laminate Flooring
- Level: Main
- Area: 153
- Dimensions: 9 x 17
Kitchen
- Features: Laminate Flooring, Quartz
- Level: Main
- Area: 156
- Width: 12
Living room
- Features: Laminate Flooring
- Level: Main
- Area: 272
- Dimensions: 17 x 16
Heating
- Forced Air 95 Plus
Cooling
- Central Air
Appliances
- Included: Dishwasher, Disposal, Free-Standing Gas Range, Free-Standing Refrigerator, Stainless Steel Appliance(s), Washer/Dryer, Tankless Water Heater
Features
- Quartz, Solar Tube(s), Nook, Ceiling Fan(s), Shower, Suite
- Flooring: Laminate, Wall to Wall Carpet
- Doors: French Doors
- Windows: Double Pane Windows, Vinyl Frames, Skylight(s)
- Basement: Crawl Space
Interior area
- Total structure area: 1,428
- Total interior livable area: 1,428 sqft
Property
Parking
- Total spaces: 2
- Parking features: Driveway, On Street, Attached
- Attached garage spaces: 2
- Has uncovered spaces: Yes
Features
- Levels: One
- Stories: 1
- Patio & porch: Porch
- Exterior features: Raised Beds, Yard
- Fencing: Fenced
- Has view: Yes
- View description: Creek/Stream, Trees/Woods
- Has water view: Yes
- Water view: Creek/Stream
- Waterfront features: Creek
Lot
- Size: 5,227 sqft
- Features: Level, Secluded, Trees, Wooded, SqFt 5000 to 6999
Details
- Additional structures: ToolShed
- Parcel number: R240639
Construction
Type & style
- Home type: SingleFamily
- Architectural style: Ranch
- Property subtype: Residential, Single Family Residence
Materials
- T111 Siding
- Foundation: Concrete Perimeter
- Roof: Composition
Condition
- Approximately
- New construction: No
- Year built: 1979
Utilities & green energy
- Gas: Gas
- Sewer: Public Sewer
- Water: Public
- Utilities for property: Cable Connected
Community & neighborhood
Security
- Security features: None
Location
- Region: Portland
Other
Other facts
- Listing terms: Cash,Conventional,FHA,VA Loan
- Road surface type: Paved
Price history
| Date | Event | Price |
|---|---|---|
| 1/10/2025 | Sold | $530,000+24.1%$371/sqft |
Source: | ||
| 5/1/2020 | Sold | $427,000+6.8%$299/sqft |
Source: | ||
| 5/27/2016 | Sold | $400,000+88.7%$280/sqft |
Source: | ||
| 2/23/2015 | Sold | $212,000+3.7%$148/sqft |
Source: Public Record | ||
| 8/10/2005 | Sold | $204,450+7.6%$143/sqft |
Source: Public Record | ||
Public tax history
| Year | Property taxes | Tax assessment |
|---|---|---|
| 2025 | $7,134 +3.7% | $265,020 +3% |
| 2024 | $6,878 +4% | $257,310 +3% |
| 2023 | $6,614 +2.2% | $249,820 +3% |
Find assessor info on the county website
Neighborhood: Ashcreek
Nearby schools
GreatSchools rating
- 8/10Markham Elementary SchoolGrades: K-5Distance: 0.8 mi
- 8/10Jackson Middle SchoolGrades: 6-8Distance: 1.3 mi
- 8/10Ida B. Wells-Barnett High SchoolGrades: 9-12Distance: 3.3 mi
Schools provided by the listing agent
- Elementary: Markham
- Middle: Jackson
- High: Ida B Wells
Source: RMLS (OR). This data may not be complete. We recommend contacting the local school district to confirm school assignments for this home.
Get a cash offer in 3 minutes
Find out how much your home could sell for in as little as 3 minutes with a no-obligation cash offer.
Estimated market value
$515,700
Get a cash offer in 3 minutes
Find out how much your home could sell for in as little as 3 minutes with a no-obligation cash offer.
Estimated market value
$515,700

