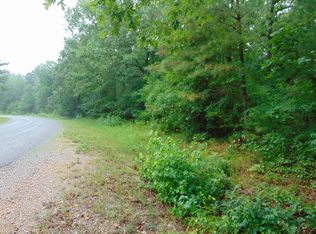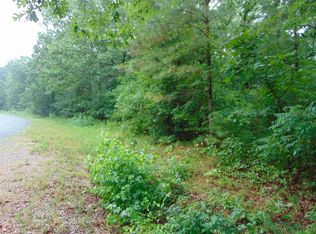Reduced, Owner says Sell. Beautiful waterfront home in Bear Creek. Permitted for a boat dock . 4 bedroom/3 bath home has all the extras a custom built home should have. Hand scrapped hardwood flooring, custom cabinets in the kitchen and baths. balcony off one bedroom. Three have water views and so do 2 baths. Main level has a one bedroom. 2 bedrooms and office on upper level. Den with kitchenette, bath and bedroom on lower level with 2 car garage. Trex decking all around the home. 3-D tour
This property is off market, which means it's not currently listed for sale or rent on Zillow. This may be different from what's available on other websites or public sources.


