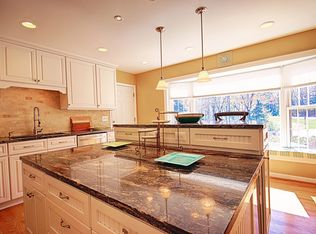Sold for $1,325,000
$1,325,000
11010 Raccoon Ridge Ct, Reston, VA 20191
5beds
3,448sqft
Single Family Residence
Built in 1979
0.92 Acres Lot
$1,346,600 Zestimate®
$384/sqft
$4,803 Estimated rent
Home value
$1,346,600
$1.25M - $1.44M
$4,803/mo
Zestimate® history
Loading...
Owner options
Explore your selling options
What's special
This can be your DREAM HOUSE, NO HOA, PRIVATE POOL, FENCED BACKYARD, SHED. ALMOST ONE ACRE OF LAND. The gorgeous pool and freshly painted updated patio are perfect for entertainment. This pool is for you if you like to DIVE. This beautiful brick four-bedroom, three-and-a-half bathroom house stands out with its new roof, new windows, and private fenced backyard. The fully updated and remodeled open kitchen is inviting, and the total KITCHEN AID stainless steel gives a glamorous and finished look. The office is on the main level. The newly added mud room has a door that opens to the backyard, giving easy access to the pool and a door to the garage. New hardwood floor throughout the main level and master bedroom. New and fresh carpet in other bedrooms. Brand new bedroom doors. Laundry on the second floor. Recess lights throughout the house. All full bathrooms and powder room have been remodeled and furnished with glass shower doors. The lower level with the new plank floor is perfect for a playroom, gym, and more use. The driveway takes you to the side of the house, where you can see the shed on your left and the white, newly painted fence. The brand-new two-door garage on your left has a washable gray epoxy floor, and the dry walls and ceiling have just been installed. POOL and WATER SPRINKLER system is sold AS IS.
Zillow last checked: 8 hours ago
Listing updated: August 02, 2024 at 02:27pm
Listed by:
Anna Parsapour 703-731-5300,
Spring Hill Real Estate, LLC.,
Co-Listing Agent: Nahid Hagi Momenian 703-585-4175,
Spring Hill Real Estate, LLC.
Bought with:
Mike Putnam, 0225064348
RE/MAX Executives
Source: Bright MLS,MLS#: VAFX2183060
Facts & features
Interior
Bedrooms & bathrooms
- Bedrooms: 5
- Bathrooms: 4
- Full bathrooms: 3
- 1/2 bathrooms: 1
- Main level bathrooms: 1
- Main level bedrooms: 1
Basement
- Area: 1000
Heating
- Heat Pump, Electric
Cooling
- Ceiling Fan(s), Central Air, Heat Pump, Electric
Appliances
- Included: Cooktop, Dishwasher, Disposal, Dryer, Oven, Microwave, Refrigerator, Washer, Water Heater, Electric Water Heater
- Laundry: Upper Level, Mud Room
Features
- Bar, Breakfast Area, Combination Kitchen/Dining, Combination Dining/Living, Dining Area, Family Room Off Kitchen, Open Floorplan, Eat-in Kitchen, Kitchen - Table Space
- Flooring: Carpet, Wood
- Windows: Bay/Bow, Casement, Double Hung
- Basement: Partial,Full,Finished
- Number of fireplaces: 1
- Fireplace features: Glass Doors, Mantel(s)
Interior area
- Total structure area: 3,448
- Total interior livable area: 3,448 sqft
- Finished area above ground: 2,448
- Finished area below ground: 1,000
Property
Parking
- Total spaces: 2
- Parking features: Garage Faces Side, Asphalt, Attached, Driveway
- Attached garage spaces: 2
- Has uncovered spaces: Yes
Accessibility
- Accessibility features: Other
Features
- Levels: Two
- Stories: 2
- Exterior features: Storage, Underground Lawn Sprinkler
- Has private pool: Yes
- Pool features: Heated, Fenced, In Ground, Private
- Fencing: Back Yard
- Has view: Yes
- View description: Garden, Trees/Woods
Lot
- Size: 0.92 Acres
- Features: Front Yard, No Thru Street, Wooded, Secluded
Details
- Additional structures: Above Grade, Below Grade
- Parcel number: 0273 09 0002
- Zoning: 101
- Special conditions: Standard
Construction
Type & style
- Home type: SingleFamily
- Architectural style: Colonial
- Property subtype: Single Family Residence
Materials
- Combination, Brick, Brick Front, Aluminum Siding
- Foundation: Active Radon Mitigation, Block
Condition
- New construction: No
- Year built: 1979
Utilities & green energy
- Sewer: Septic = # of BR
- Water: Public
Community & neighborhood
Location
- Region: Reston
- Subdivision: Raccoon Ridge
Other
Other facts
- Listing agreement: Exclusive Right To Sell
- Listing terms: Cash,Conventional
- Ownership: Fee Simple
Price history
| Date | Event | Price |
|---|---|---|
| 8/2/2024 | Sold | $1,325,000-1.9%$384/sqft |
Source: | ||
| 7/14/2024 | Pending sale | $1,350,000$392/sqft |
Source: | ||
| 7/8/2024 | Listed for sale | $1,350,000-1.8%$392/sqft |
Source: | ||
| 6/14/2024 | Contingent | $1,375,000$399/sqft |
Source: | ||
| 5/31/2024 | Listed for sale | $1,375,000+52.8%$399/sqft |
Source: | ||
Public tax history
| Year | Property taxes | Tax assessment |
|---|---|---|
| 2025 | $13,763 +23.1% | $1,190,560 +23.4% |
| 2024 | $11,178 -1.1% | $964,870 -3.7% |
| 2023 | $11,305 +13% | $1,001,780 +14.5% |
Find assessor info on the county website
Neighborhood: 20191
Nearby schools
GreatSchools rating
- 6/10Sunrise Valley Elementary SchoolGrades: PK-6Distance: 1.1 mi
- 6/10Hughes Middle SchoolGrades: 7-8Distance: 1 mi
- 6/10South Lakes High SchoolGrades: 9-12Distance: 1 mi
Schools provided by the listing agent
- High: South Lakes
- District: Fairfax County Public Schools
Source: Bright MLS. This data may not be complete. We recommend contacting the local school district to confirm school assignments for this home.
Get a cash offer in 3 minutes
Find out how much your home could sell for in as little as 3 minutes with a no-obligation cash offer.
Estimated market value
$1,346,600
