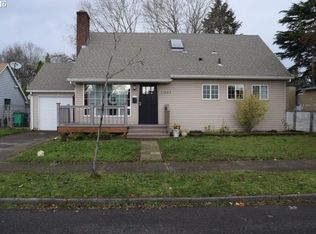Sold
$350,000
11010 NE San Rafael St, Portland, OR 97220
3beds
1,408sqft
Residential, Single Family Residence
Built in 1951
6,098.4 Square Feet Lot
$343,800 Zestimate®
$249/sqft
$2,657 Estimated rent
Home value
$343,800
$316,000 - $371,000
$2,657/mo
Zestimate® history
Loading...
Owner options
Explore your selling options
What's special
This 3 bedroom ranch with wood floors and a basement is the perfect opportunity to create memories for yourself. Upgrades include: New roof (3 years old), electric panel, gas furnace and hot water heater updated within the past 10 years and the oil tank has been decommissioned per DEQ standards with no leaks found. The beautiful fenced backyard has a covered patio, it's the perfect spot to sit and relax after a hard day. The main floor laundry room is a bonus and the partially finished basement has a huge 13x26 family room you could use as an extra bedroom, party room or home office space. There is a workshop on the unfinished side of the basement for little projects. Great Parkrose neighborhood with the elementary school & park close by. Bring your paintbrush to create your own flare and build instant equity inside this sweet home!
Zillow last checked: 8 hours ago
Listing updated: October 30, 2024 at 03:36am
Listed by:
Terri Boughton 503-652-2260,
Century 21 North Homes Realty,
Joan Case 503-307-2588,
Century 21 North Homes Realty
Bought with:
Carrie Casey, 950400188
Willcuts Company Real Estate
Source: RMLS (OR),MLS#: 24374440
Facts & features
Interior
Bedrooms & bathrooms
- Bedrooms: 3
- Bathrooms: 1
- Full bathrooms: 1
- Main level bathrooms: 1
Primary bedroom
- Features: Ceiling Fan, Wood Floors
- Level: Main
- Area: 100
- Dimensions: 10 x 10
Bedroom 2
- Features: Ceiling Fan, Wood Floors
- Level: Main
- Area: 100
- Dimensions: 10 x 10
Bedroom 3
- Features: Ceiling Fan, Wallto Wall Carpet
- Level: Main
- Area: 110
- Dimensions: 11 x 10
Family room
- Features: Tile Floor
- Level: Lower
- Area: 338
- Dimensions: 26 x 13
Kitchen
- Features: Ceiling Fan, Eating Area, Kitchen Dining Room Combo, Free Standing Range, Vinyl Floor
- Level: Main
- Area: 150
- Width: 10
Living room
- Features: Wood Floors
- Level: Main
- Area: 225
- Dimensions: 15 x 15
Heating
- Forced Air
Cooling
- None
Appliances
- Included: Free-Standing Range, Gas Water Heater
- Laundry: Laundry Room
Features
- Ceiling Fan(s), Eat-in Kitchen, Kitchen Dining Room Combo
- Flooring: Vinyl, Wall to Wall Carpet, Wood, Tile
- Windows: Double Pane Windows
- Basement: Partial,Partially Finished
Interior area
- Total structure area: 1,408
- Total interior livable area: 1,408 sqft
Property
Parking
- Parking features: Driveway, On Street
- Has uncovered spaces: Yes
Features
- Levels: Two
- Stories: 2
- Patio & porch: Covered Patio, Patio
- Exterior features: Yard, Exterior Entry
- Fencing: Fenced
Lot
- Size: 6,098 sqft
- Dimensions: 6000'
- Features: Level, SqFt 5000 to 6999
Details
- Additional structures: ToolShed
- Parcel number: R129925
- Zoning: R7
Construction
Type & style
- Home type: SingleFamily
- Architectural style: Ranch
- Property subtype: Residential, Single Family Residence
Materials
- Metal Siding
- Foundation: Concrete Perimeter
- Roof: Composition
Condition
- Resale
- New construction: No
- Year built: 1951
Utilities & green energy
- Gas: Gas
- Sewer: Public Sewer
- Water: Public
Community & neighborhood
Location
- Region: Portland
Other
Other facts
- Listing terms: Cash,Conventional,FHA,VA Loan
- Road surface type: Paved
Price history
| Date | Event | Price |
|---|---|---|
| 10/29/2024 | Sold | $350,000-2.8%$249/sqft |
Source: | ||
| 10/5/2024 | Pending sale | $360,000$256/sqft |
Source: | ||
| 10/3/2024 | Price change | $360,000-5.3%$256/sqft |
Source: | ||
| 7/3/2024 | Listed for sale | $380,000$270/sqft |
Source: | ||
Public tax history
| Year | Property taxes | Tax assessment |
|---|---|---|
| 2025 | $4,749 +4.2% | $207,520 +3% |
| 2024 | $4,555 +4.3% | $201,480 +3% |
| 2023 | $4,369 +2% | $195,620 +3% |
Find assessor info on the county website
Neighborhood: Parkrose Heights
Nearby schools
GreatSchools rating
- 6/10Sacramento Elementary SchoolGrades: K-5Distance: 0.3 mi
- 2/10Parkrose Middle SchoolGrades: 6-8Distance: 1.1 mi
- 3/10Parkrose High SchoolGrades: 9-12Distance: 1.2 mi
Schools provided by the listing agent
- Elementary: Sacramento
- Middle: Parkrose
- High: Parkrose
Source: RMLS (OR). This data may not be complete. We recommend contacting the local school district to confirm school assignments for this home.
Get a cash offer in 3 minutes
Find out how much your home could sell for in as little as 3 minutes with a no-obligation cash offer.
Estimated market value
$343,800
Get a cash offer in 3 minutes
Find out how much your home could sell for in as little as 3 minutes with a no-obligation cash offer.
Estimated market value
$343,800
