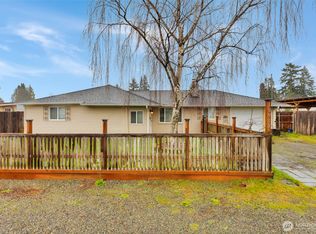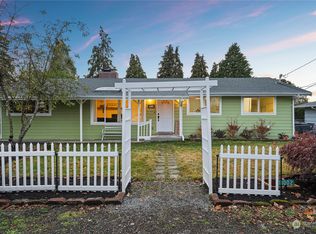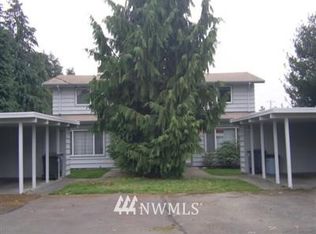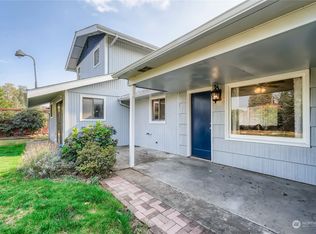Sold
Listed by:
Hanna Smal,
Realty One Group Turn Key
Bought with: KW Mountains to Sound Realty
Zestimate®
$510,000
11010 Davisson Rd SW, Lakewood, WA 98499
3beds
1,152sqft
Single Family Residence
Built in 1954
8,001.97 Square Feet Lot
$510,000 Zestimate®
$443/sqft
$2,306 Estimated rent
Home value
$510,000
$485,000 - $541,000
$2,306/mo
Zestimate® history
Loading...
Owner options
Explore your selling options
What's special
Step inside this modern masterpiece in the heart of Lakewood! This fully remodeled rambler has been reimagined from the ground up- new electrical, plumbing, heating and stunning finishes throughout! Every detail was crafted with precision, from the sleek tilework in the living spaces and bathrooms to the custom cabinetry and designer lighting. Sitting proudly on a corner lot with RV parking, gas outlet for BBQ setup, and no HOA. Each room includes a ceiling mounted mini split for flexibility in temperature. An additional porch door from one of the bedrooms provides access for in home office. This home blends with luxury, function, and style in one flawless package. A rare find where craftsmanship meets contemporary living! Welcome home!
Zillow last checked: 8 hours ago
Listing updated: January 17, 2026 at 04:04am
Listed by:
Hanna Smal,
Realty One Group Turn Key
Bought with:
Lanae Miller, 75919
KW Mountains to Sound Realty
Source: NWMLS,MLS#: 2449702
Facts & features
Interior
Bedrooms & bathrooms
- Bedrooms: 3
- Bathrooms: 2
- Full bathrooms: 2
- Main level bathrooms: 2
- Main level bedrooms: 3
Primary bedroom
- Level: Main
Bedroom
- Level: Main
Bedroom
- Level: Main
Bathroom full
- Level: Main
Bathroom full
- Level: Main
Entry hall
- Level: Main
Kitchen with eating space
- Level: Main
Living room
- Level: Main
Heating
- 90%+ High Efficiency, Ductless, Electric, Natural Gas
Cooling
- 90%+ High Efficiency, Ductless
Appliances
- Included: Dishwasher(s), Disposal, Refrigerator(s), Stove(s)/Range(s), Garbage Disposal, Water Heater: Gas, Water Heater Location: Garage
Features
- Bath Off Primary
- Flooring: Ceramic Tile, Engineered Hardwood
- Windows: Double Pane/Storm Window
- Basement: None
- Has fireplace: No
- Fireplace features: Wood Burning
Interior area
- Total structure area: 1,152
- Total interior livable area: 1,152 sqft
Property
Parking
- Total spaces: 1
- Parking features: Driveway, Attached Garage, Off Street, RV Parking
- Has attached garage: Yes
- Covered spaces: 1
Features
- Levels: One
- Stories: 1
- Entry location: Main
- Patio & porch: Bath Off Primary, Double Pane/Storm Window, Walk-In Closet(s), Water Heater
Lot
- Size: 8,001 sqft
- Features: Corner Lot, Fenced-Partially, Gas Available, High Speed Internet, RV Parking
- Topography: Level
Details
- Parcel number: 6720100410
- Zoning: Lakewood
- Zoning description: Jurisdiction: City
- Special conditions: Standard
Construction
Type & style
- Home type: SingleFamily
- Property subtype: Single Family Residence
Materials
- Wood Siding, Wood Products
- Foundation: Poured Concrete
- Roof: Composition
Condition
- Updated/Remodeled
- Year built: 1954
- Major remodel year: 1954
Utilities & green energy
- Electric: Company: Lakeview
- Sewer: Sewer Connected, Company: Pierce County
- Water: Public, Company: Lakewood Water
Community & neighborhood
Location
- Region: Lakewood
- Subdivision: Lakewood
Other
Other facts
- Listing terms: Cash Out,Conventional,FHA,VA Loan
- Cumulative days on market: 39 days
Price history
| Date | Event | Price |
|---|---|---|
| 12/17/2025 | Sold | $510,000-2.3%$443/sqft |
Source: | ||
| 11/23/2025 | Pending sale | $522,000$453/sqft |
Source: | ||
| 10/30/2025 | Listed for sale | $522,000+62.6%$453/sqft |
Source: | ||
| 5/5/2025 | Sold | $321,000+8.4%$279/sqft |
Source: | ||
| 4/26/2025 | Pending sale | $295,995$257/sqft |
Source: | ||
Public tax history
| Year | Property taxes | Tax assessment |
|---|---|---|
| 2024 | $7,382 +8341.4% | $333,000 +3600% |
| 2023 | $87 -53.4% | $9,000 |
| 2022 | $188 +105.6% | $9,000 |
Find assessor info on the county website
Neighborhood: Tyee Park
Nearby schools
GreatSchools rating
- 4/10Tyee Park Elementary SchoolGrades: PK-5Distance: 0.6 mi
- 5/10Harrison Preparatory SchoolGrades: 6-12Distance: 1.3 mi
- 3/10Clover Park High SchoolGrades: 9-12Distance: 0.3 mi

Get pre-qualified for a loan
At Zillow Home Loans, we can pre-qualify you in as little as 5 minutes with no impact to your credit score.An equal housing lender. NMLS #10287.
Sell for more on Zillow
Get a free Zillow Showcase℠ listing and you could sell for .
$510,000
2% more+ $10,200
With Zillow Showcase(estimated)
$520,200


